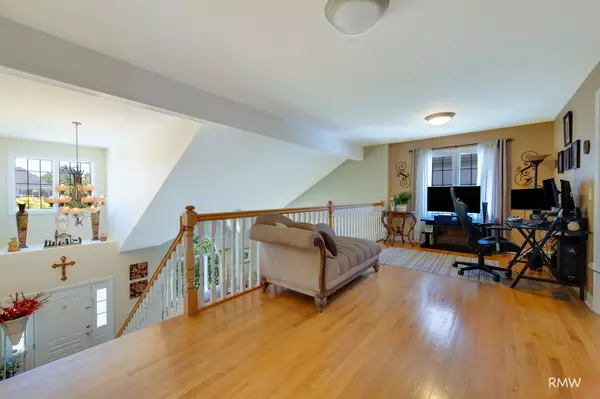$1,035,000
$1,149,000
9.9%For more information regarding the value of a property, please contact us for a free consultation.
544 W FAY AVE Elmhurst, IL 60126
5 Beds
5 Baths
5,300 SqFt
Key Details
Sold Price $1,035,000
Property Type Single Family Home
Sub Type Detached Single
Listing Status Sold
Purchase Type For Sale
Square Footage 5,300 sqft
Price per Sqft $195
MLS Listing ID 12121933
Sold Date 09/30/24
Style Traditional
Bedrooms 5
Full Baths 5
Year Built 2003
Annual Tax Amount $17,020
Tax Year 2023
Lot Dimensions 60 X 150
Property Description
Welcome to this beautiful home that offers a 3 car garage, 5 bedrooms plus first floor office, 5 full baths, and first floor laundry room. Step out into the backyard where a charming oasis awaits you. This fully fenced (maintenance free vinyl) backyard offers newer Trex decking with new pool and liner (2023) and serene views as the home backs up to an open field. Just steps away to a children's park and grade school. This open concept home offers hardwood floors throughout with ample storage space. The very large master bedroom will be your retreat and includes a spacious walk-in closet. The luxurious master bathroom offers a jacuzzi tub, separate shower, double vanity sinks with an additional vanity. The other 3 bedrooms are all generous in size with one of the bedrooms being an additional ensuite. The second floor also has a large loft which can be used as an additional office space or entertainment area. The kitchen boasts of granite countertops, double ovens and maple cabinets which opens into the large family room with a beautiful stone fireplace. The home also includes a walk out basement which is full of natural light and offers porcelain tile, brick fireplace, exercise area, 5th bedroom, full bathroom with shower and has hook up for bar. With 4 year old furnaces and 3 year old AC units, this home ensures comfort and efficiency. This house is truly everything you want if you enjoy entertaining with family and friends.
Location
State IL
County Dupage
Area Elmhurst
Rooms
Basement Full, Walkout
Interior
Interior Features Vaulted/Cathedral Ceilings, Hardwood Floors, First Floor Bedroom, First Floor Laundry, First Floor Full Bath
Heating Natural Gas, Forced Air, Sep Heating Systems - 2+, Indv Controls, Zoned
Cooling Central Air
Fireplaces Number 2
Fireplaces Type Wood Burning, Gas Starter
Equipment Humidifier, TV-Cable, CO Detectors, Ceiling Fan(s), Sump Pump, Air Purifier
Fireplace Y
Appliance Double Oven, Microwave, Dishwasher, Refrigerator, Washer, Dryer, Disposal, Stainless Steel Appliance(s)
Exterior
Exterior Feature Balcony, Deck
Parking Features Attached
Garage Spaces 3.0
Community Features Park, Curbs, Sidewalks, Street Lights, Street Paved
Roof Type Asphalt
Building
Sewer Public Sewer
Water Lake Michigan
New Construction false
Schools
Elementary Schools Emerson Elementary School
Middle Schools Churchville Middle School
High Schools York Community High School
School District 205 , 205, 205
Others
HOA Fee Include None
Ownership Fee Simple
Special Listing Condition None
Read Less
Want to know what your home might be worth? Contact us for a FREE valuation!

Our team is ready to help you sell your home for the highest possible price ASAP

© 2025 Listings courtesy of MRED as distributed by MLS GRID. All Rights Reserved.
Bought with Kevin Layton • L.W. Reedy Real Estate





