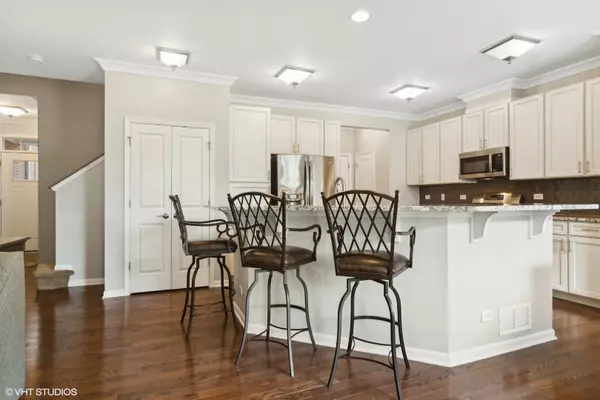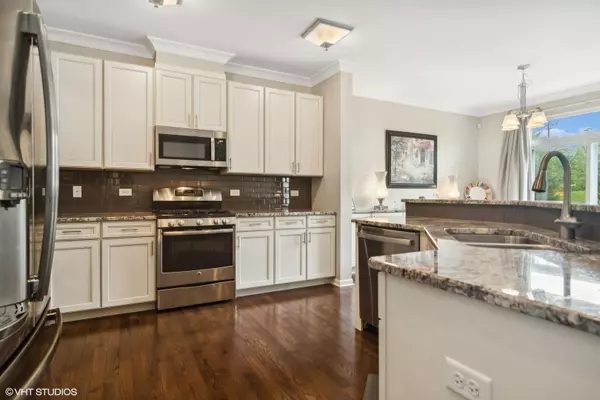$465,000
$474,900
2.1%For more information regarding the value of a property, please contact us for a free consultation.
2371 N Moseley CT Palatine, IL 60074
3 Beds
3.5 Baths
2,065 SqFt
Key Details
Sold Price $465,000
Property Type Townhouse
Sub Type Townhouse-2 Story
Listing Status Sold
Purchase Type For Sale
Square Footage 2,065 sqft
Price per Sqft $225
Subdivision Lexington Hills
MLS Listing ID 12145596
Sold Date 09/30/24
Bedrooms 3
Full Baths 3
Half Baths 1
HOA Fees $306/mo
Rental Info Yes
Year Built 2012
Annual Tax Amount $8,891
Tax Year 2023
Lot Dimensions 27 X 121 X 27 X 120
Property Description
Welcome to this stunning luxury townhome in the desirable Lexington Hills subdivision. This spacious 3 bedroom, 3 1/2 bathroom home boasts elegant 9-foot ceilings on the main level. As you enter the welcoming foyer, you'll immediately notice the beautifully maintained hardwood floors that extend throughout the main level. The open concept layout of this home is perfect for entertaining guests. The chef inspired kitchen features an abundance of 42' cabinets, generous countertop space, stainless steel appliances, a stylish subway tile backsplash, and a large breakfast bar for additional seating. There's also room for a kitchen table and a wall-to-wall built-in buffet that adds to the functionality of the kitchen area. The living room offers a fireplace and provides the open concept one desires. Stepping out of the sliding doors, you have your own private patio and green space. Upstairs, a loft with a built-in office desk provides a comfortable workspace for remote work or study. The primary suite features a well organized walk-in closet and a private bathroom with a double vanity and walk-in shower. Two additional bedrooms, a full bathroom, and a convenient laundry room complete the second level. The fully finished basement adds even more livable square footage to this already spacious home, offering a versatile entertainment space and an additional full bathroom. This property is conveniently located just steps away from Deer Park Mall, where you can enjoy shopping, dining, and entertainment. Easy access to RT 53, Metra, and nearby forest preserves with walking and biking paths make this location ideal for an active lifestyle. Don't miss out on the opportunity to make this move-in ready townhome your new sanctuary.
Location
State IL
County Cook
Area Palatine
Rooms
Basement Full
Interior
Interior Features Hardwood Floors, Second Floor Laundry, Laundry Hook-Up in Unit, Storage, Walk-In Closet(s)
Heating Natural Gas, Forced Air
Cooling Central Air
Fireplaces Number 1
Equipment Humidifier, Security System, Sump Pump
Fireplace Y
Appliance Range, Microwave, Dishwasher, Refrigerator, Washer, Dryer, Disposal, Stainless Steel Appliance(s)
Laundry In Unit
Exterior
Exterior Feature Patio
Parking Features Attached
Garage Spaces 2.0
Roof Type Asphalt
Building
Lot Description Cul-De-Sac
Story 2
Sewer Public Sewer
Water Lake Michigan
New Construction false
Schools
Elementary Schools Lincoln Elementary School
Middle Schools Walter R Sundling Middle School
High Schools Palatine High School
School District 15 , 15, 211
Others
HOA Fee Include Lawn Care,Snow Removal
Ownership Fee Simple w/ HO Assn.
Special Listing Condition None
Pets Allowed Cats OK, Dogs OK
Read Less
Want to know what your home might be worth? Contact us for a FREE valuation!

Our team is ready to help you sell your home for the highest possible price ASAP

© 2024 Listings courtesy of MRED as distributed by MLS GRID. All Rights Reserved.
Bought with Holly Connors • @properties Christie's International Real Estate






