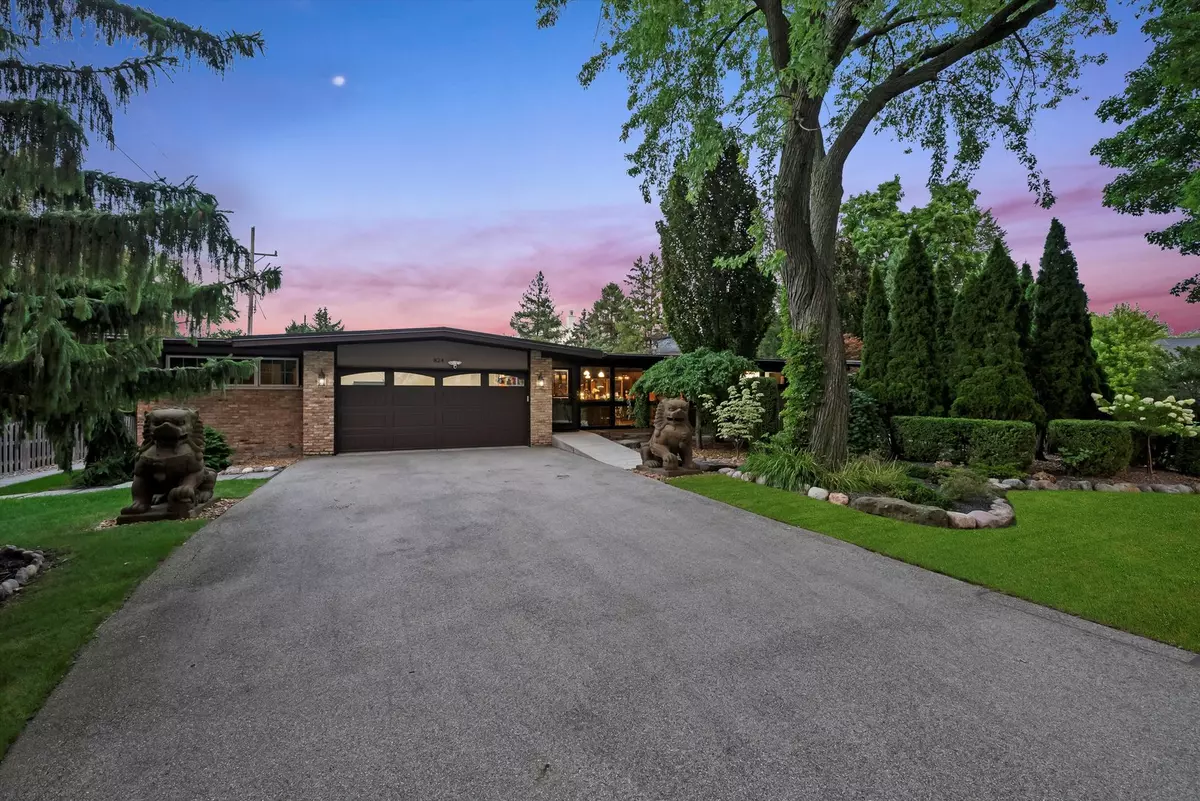$780,000
$775,000
0.6%For more information regarding the value of a property, please contact us for a free consultation.
824 W Dorset AVE W Palatine, IL 60067
5 Beds
4 Baths
4,576 SqFt
Key Details
Sold Price $780,000
Property Type Single Family Home
Sub Type Detached Single
Listing Status Sold
Purchase Type For Sale
Square Footage 4,576 sqft
Price per Sqft $170
MLS Listing ID 12130407
Sold Date 09/30/24
Style Ranch
Bedrooms 5
Full Baths 4
Year Built 1956
Annual Tax Amount $12,604
Tax Year 2023
Lot Size 0.379 Acres
Lot Dimensions 132 X 125
Property Description
Welcome to your dream home, nestled in one of Palatine's most desirable neighborhoods. Situated on a private corner lot with award winning landscaping. This home features 5 spacious bedrooms and 4 elegant bathrooms with hardwood floors throughout and an attached 2 car garage with a pull in driveway to fit up to 4 additional vehicles. Culinary enthusiasts will be thrilled with the chef's kitchen with a huge island, plenty of counter space with custom cabinetry that includes small appliance drawers with outlets. Granite counter tops and high-end appliances that include a Viking stove, New Bosch dishwasher. Master features en suite bath with granite counter tops with separate shower and deep soaking jet tub. Master walk-in closet features built-in wine fridge and separate granite counter vanity. INDOOR POOL AND JACUZZI, complete with a built-in bar! The pool and jacuzzi were fully upgraded in 2023 to top of the line equipment that can be controlled from your phone, allowing for simple pool access, usability, and maintenance. Other updates: 2024- New main level windows and basement furnace. New multi-color lighting system for the pool and jacuzzi, east exterior fence. 2023- New pool heater, high efficiency pool filter, smart home control system with smart lighting Lutron system, New waterdrop reverse osmosis system, main floor bathroom remodel. 2nd laundry hook-up installed on the main floor. 2018- New west home addition, tankless water heater, New AC, automatic lawn sprinkler system, doggie door to access the backyard. Zoned to some of the area's best schools, including the highly regarded William Fremd High School. Don't miss the opportunity to own this extraordinary home!!!
Location
State IL
County Cook
Area Palatine
Rooms
Basement Full, English
Interior
Interior Features Hot Tub, Bar-Dry, Bar-Wet, Hardwood Floors, First Floor Bedroom, First Floor Laundry, Second Floor Laundry, Pool Indoors, First Floor Full Bath, Built-in Features, Walk-In Closet(s), Bookcases, Granite Counters
Heating Natural Gas
Cooling Central Air
Fireplaces Number 4
Fireplaces Type Wood Burning, Gas Log
Equipment CO Detectors, Ceiling Fan(s), Fan-Attic Exhaust, Sump Pump, Sprinkler-Lawn, Radon Mitigation System, Multiple Water Heaters, Water Heater-Gas
Fireplace Y
Appliance Double Oven, Range, Microwave, Dishwasher, Refrigerator, High End Refrigerator, Washer, Dryer, Disposal, Stainless Steel Appliance(s), Wine Refrigerator, Range Hood, Water Purifier, Water Purifier Owned
Laundry In Unit, Multiple Locations
Exterior
Exterior Feature Deck, Patio, Porch, Stamped Concrete Patio, Storms/Screens, Other
Parking Features Attached
Garage Spaces 2.0
Community Features Park, Pool
Roof Type Asphalt
Building
Lot Description Corner Lot
Sewer Public Sewer
Water Lake Michigan
New Construction false
Schools
Elementary Schools Stuart R Paddock Elementary Scho
Middle Schools Plum Grove Middle School
High Schools Wm Fremd High School
School District 15 , 15, 211
Others
HOA Fee Include None
Ownership Fee Simple
Special Listing Condition None
Read Less
Want to know what your home might be worth? Contact us for a FREE valuation!

Our team is ready to help you sell your home for the highest possible price ASAP

© 2024 Listings courtesy of MRED as distributed by MLS GRID. All Rights Reserved.
Bought with Non Member • NON MEMBER



