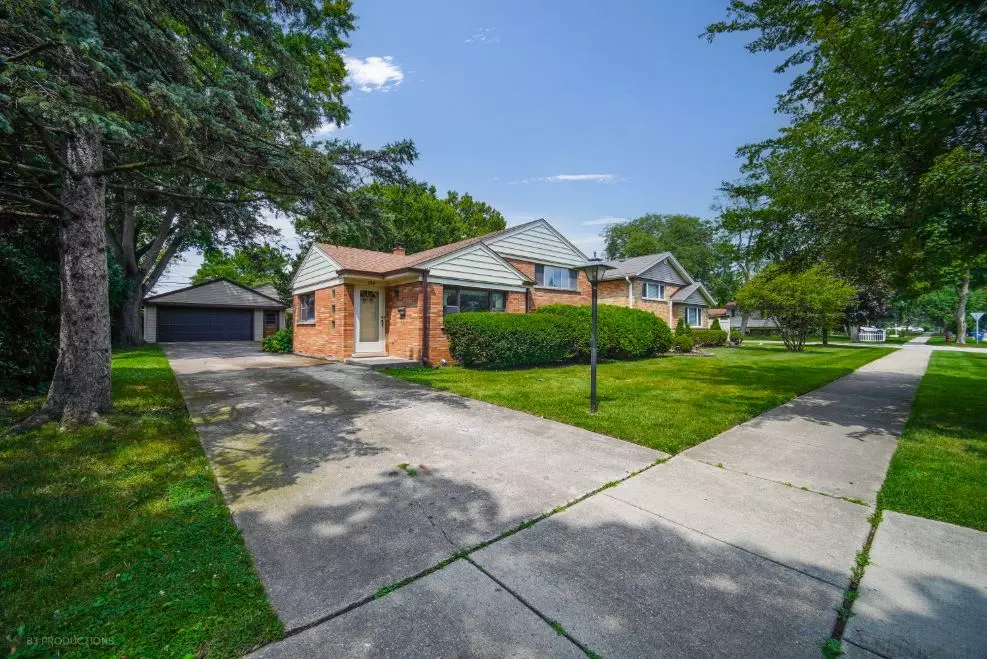$364,200
$359,000
1.4%For more information regarding the value of a property, please contact us for a free consultation.
380 Pinehurst DR Des Plaines, IL 60016
3 Beds
1.5 Baths
1,216 SqFt
Key Details
Sold Price $364,200
Property Type Single Family Home
Sub Type Detached Single
Listing Status Sold
Purchase Type For Sale
Square Footage 1,216 sqft
Price per Sqft $299
MLS Listing ID 12111939
Sold Date 09/20/24
Style Tri-Level
Bedrooms 3
Full Baths 1
Half Baths 1
Year Built 1958
Annual Tax Amount $3,588
Tax Year 2022
Lot Size 7,361 Sqft
Lot Dimensions 59.5X124.9X59.5X124.9
Property Description
Discover the charm of the Cumberland subdivision with this Tri-Level home in Des Plaines! Nestled in a beautiful and vibrant neighborhood, this property boasts 3 bedrooms and 1.1 bathrooms. As you enter, you'll be greeted by 12' vaulted ceilings on the main level, bathed in natural light. The living room features a versatile nook, perfect for a dining area or flex space. The kitchen, accessible through a pocket door, offers a spacious 17x11 eat-in layout, ample cabinet and counter space, and delightful views of the backyard. Upstairs, you'll find three generously sized bedrooms and a full bathroom. The lower level provides a 24x14 living area, a convenient half bath, and a utility room equipped with a washer and dryer. Enjoy outdoor living with a concrete patio and a detached 2-car garage. Hardwood floors lie beneath the carpeting, adding potential for even more character. This home is conveniently located within a short drive to the Des Plaines Metra and downtown Des Plaines. It's also a quick walk to Chippewa Middle School and the community pool. Don't miss the opportunity to see this beautiful home in a fantastic neighborhood - schedule your showing today!
Location
State IL
County Cook
Area Des Plaines
Rooms
Basement None
Interior
Interior Features Vaulted/Cathedral Ceilings, Hardwood Floors
Heating Natural Gas, Forced Air
Cooling Central Air
Fireplace N
Appliance Range, Microwave, Dishwasher, Refrigerator, Washer, Dryer
Laundry In Unit
Exterior
Exterior Feature Patio
Parking Features Detached
Garage Spaces 2.0
Community Features Park, Pool, Curbs, Sidewalks, Street Lights, Street Paved
Roof Type Asphalt
Building
Sewer Public Sewer
Water Lake Michigan, Public
New Construction false
Schools
Elementary Schools Cumberland Elementary School
Middle Schools Chippewa Middle School
High Schools Maine West High School
School District 62 , 62, 207
Others
HOA Fee Include None
Ownership Fee Simple
Special Listing Condition None
Read Less
Want to know what your home might be worth? Contact us for a FREE valuation!

Our team is ready to help you sell your home for the highest possible price ASAP

© 2025 Listings courtesy of MRED as distributed by MLS GRID. All Rights Reserved.
Bought with Adam Mazur • Baird & Warner

