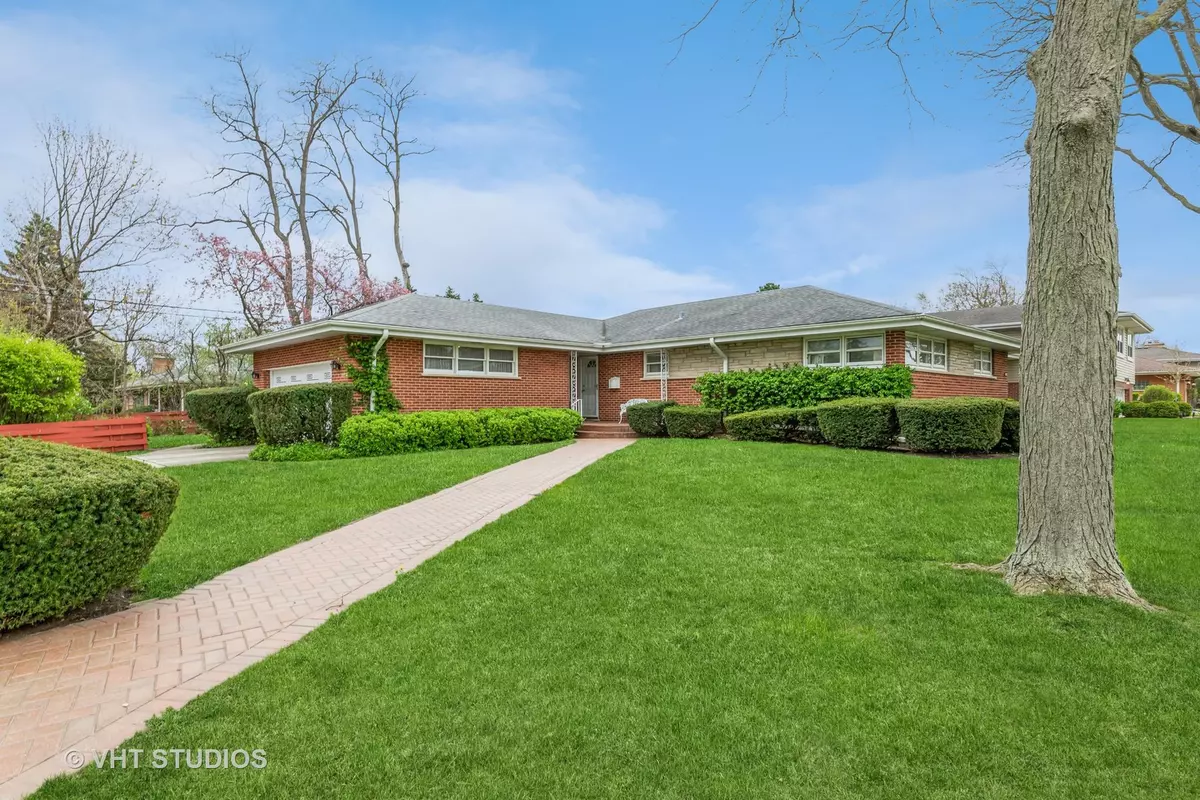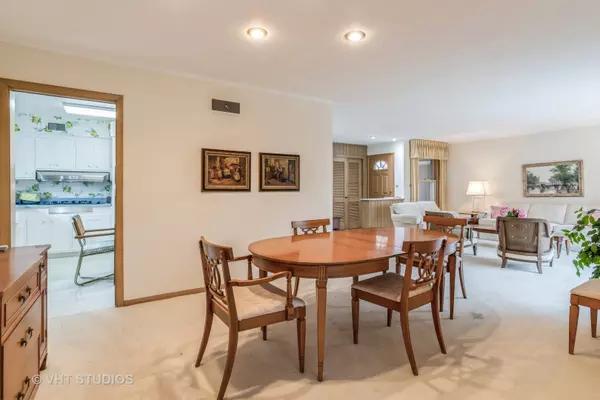$447,500
$468,000
4.4%For more information regarding the value of a property, please contact us for a free consultation.
493 Pinehurst DR Des Plaines, IL 60016
3 Beds
2 Baths
1,950 SqFt
Key Details
Sold Price $447,500
Property Type Single Family Home
Sub Type Detached Single
Listing Status Sold
Purchase Type For Sale
Square Footage 1,950 sqft
Price per Sqft $229
MLS Listing ID 12027135
Sold Date 09/19/24
Bedrooms 3
Full Baths 2
Year Built 1957
Annual Tax Amount $7,678
Tax Year 2022
Lot Dimensions 110
Property Description
***Att !!!***(This homeowner is highly motivated to sell)! Price reduction-($9,000,00) in addition a $12,000,00 credit at closing for any upgrades you would like to do! Additionally, the owner is offering a (full whole house Warranty) to put you mind at ease! Don't wait because this one will go fast!-3 bed 2 bath brick ranch in sought-after Cumberland Park. Updated lighting, a beautiful brick wood burning fireplace, newer paint, beautiful cedar lined closets. The large basement includes a laundry area and a laundry chute from upstairs. Enjoy a supersized backyard and front yard and an oversized 2-car garage. This home is perfectly situated in a very desirable, family friendly neighborhood, a short distance to Cornel park, Metra Station, and Downtown Des Plaines & Mt Prospect! There is no better value in the area. The grade school and the middle school are in walking distance and are highly rated.
Location
State IL
County Cook
Area Des Plaines
Rooms
Basement Full
Interior
Heating Natural Gas
Cooling Central Air
Fireplaces Number 1
Fireplace Y
Appliance Range, Microwave, Dishwasher, Refrigerator, Freezer, Washer, Dryer, Disposal, Built-In Oven, Range Hood, Gas Cooktop, Gas Oven, Wall Oven
Exterior
Parking Features Attached
Garage Spaces 2.0
Building
Water Lake Michigan
New Construction false
Schools
School District 62 , 62, 207
Others
HOA Fee Include None
Ownership Fee Simple
Special Listing Condition Standard
Read Less
Want to know what your home might be worth? Contact us for a FREE valuation!

Our team is ready to help you sell your home for the highest possible price ASAP

© 2024 Listings courtesy of MRED as distributed by MLS GRID. All Rights Reserved.
Bought with Jennifer Drabant • Becovic Management Group Inc






