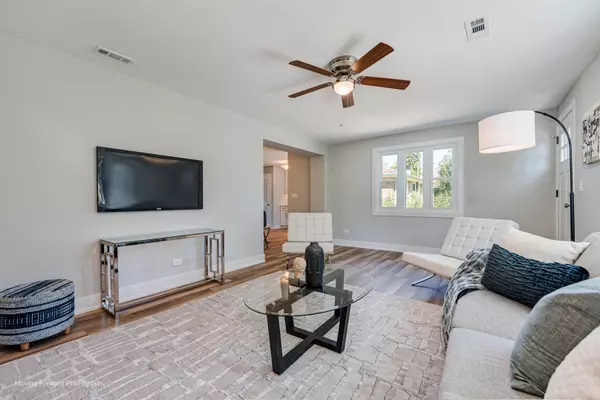$405,000
$399,900
1.3%For more information regarding the value of a property, please contact us for a free consultation.
933 S 6th AVE Des Plaines, IL 60016
3 Beds
1.5 Baths
1,266 SqFt
Key Details
Sold Price $405,000
Property Type Single Family Home
Sub Type Detached Single
Listing Status Sold
Purchase Type For Sale
Square Footage 1,266 sqft
Price per Sqft $319
MLS Listing ID 12156471
Sold Date 09/20/24
Style Ranch
Bedrooms 3
Full Baths 1
Half Baths 1
Year Built 1953
Annual Tax Amount $6,244
Tax Year 2023
Lot Dimensions 60X132
Property Description
***Multiple offers. Please submit by Saturday, September 7th at 6:00pm. Decision shortly after.*** Impressive detail shown by an experienced developer in this attractive ranch in Des Plaines. The house is situated in the middle of the block in a great neighborhood. The house is all on one level and features a brick, family room addition that overlooks the waterfall and pond in the private--and fenced-in backyard. All new kitchen with quartz, upgraded Samsung appliances with gas range, shaker cabinetry with under-cabinet lighting. All new LVP flooring throughout the house, new trims, and new doors. Both bathrooms were gutted and are all new. The family room is large with working gas fireplace. New electrical panel, new furnace and central AC, and still has the boiler for a dual heat option via heated floors. Professionally staged, this is an easy one to love. Backyard is secluded with multiple seating and outdoor dining options. The fenced-in yard is great for pets. The waterfall and large pond is beautiful and almost totally self sufficient. The goldfish, lily pads, and plantings are established and need almost no maintaining. This is a fully permitted project and all inspections have passed. This is expected to go quickly--make your appointment now!
Location
State IL
County Cook
Area Des Plaines
Rooms
Basement None
Interior
Interior Features First Floor Laundry, First Floor Full Bath, Pantry
Heating Natural Gas
Cooling Central Air
Fireplaces Number 1
Fireplaces Type Gas Log, Gas Starter
Fireplace Y
Appliance Range, Microwave, Dishwasher, Refrigerator, Washer, Dryer, Disposal, Stainless Steel Appliance(s)
Laundry In Unit
Exterior
Parking Features Detached
Garage Spaces 2.0
Roof Type Asphalt
Building
Sewer Public Sewer
Water Lake Michigan
New Construction false
Schools
Elementary Schools Forest Elementary School
Middle Schools Algonquin Middle School
High Schools Maine West High School
School District 62 , 62, 207
Others
HOA Fee Include None
Ownership Fee Simple
Special Listing Condition None
Read Less
Want to know what your home might be worth? Contact us for a FREE valuation!

Our team is ready to help you sell your home for the highest possible price ASAP

© 2025 Listings courtesy of MRED as distributed by MLS GRID. All Rights Reserved.
Bought with Magdalena Galinska • Home-Site Realty, Inc.





