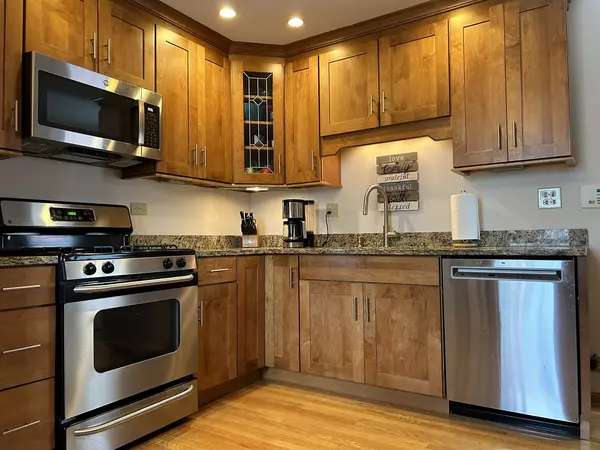$368,000
$364,900
0.8%For more information regarding the value of a property, please contact us for a free consultation.
423 Glendale RD Buffalo Grove, IL 60089
3 Beds
2 Baths
864 SqFt
Key Details
Sold Price $368,000
Property Type Single Family Home
Sub Type Detached Single
Listing Status Sold
Purchase Type For Sale
Square Footage 864 sqft
Price per Sqft $425
MLS Listing ID 12119419
Sold Date 09/18/24
Style Ranch
Bedrooms 3
Full Baths 2
Year Built 1960
Annual Tax Amount $6,110
Tax Year 2022
Lot Dimensions 6644
Property Description
Beautifully maintained home with excellent curb appeal and a finished basement with all the additional space you will need! This 3-bedroom 2 bath home has been updated and cared for and it shows. When you walk up, you will be impressed by the New White Vinyl Siding w/Black Shutters, Bay Window, New Roof and the large 2 Car Detached Garage that will allow you to keep your cars and outdoor items covered during our ever-changing seasons. Step inside to the comfortable living space with endless hardwood floors, 3 nicely sized bedrooms, a full bath, spacious eat in kitchen that features custom cabinets, stainless steel appliances and granite countertops. As if you needed more, the finished basement includes a full bathroom with a recreation area that is perfect for all types of fun and entertaining. There is even more to enjoy outdoors as you head outside to your large patio, landscaping, and fenced in yard. Do not wait to call this your home!! Recent Updates - Siding 2023, Roof 2023, Furnace 2020, Air Conditioner 2020, Dishwasher 2023, Microwave 2024, Washer 2019, Dryer 2019. Owner is Related to IL Licensed Real Estate Agent.
Location
State IL
County Cook
Area Buffalo Grove
Rooms
Basement Full
Interior
Heating Natural Gas
Cooling Central Air
Fireplaces Number 1
Equipment Ceiling Fan(s)
Fireplace Y
Exterior
Parking Features Detached
Garage Spaces 2.0
Roof Type Asphalt
Building
Water Lake Michigan
New Construction false
Schools
School District 21 , 21, 214
Others
HOA Fee Include None
Ownership Fee Simple
Special Listing Condition None
Read Less
Want to know what your home might be worth? Contact us for a FREE valuation!

Our team is ready to help you sell your home for the highest possible price ASAP

© 2024 Listings courtesy of MRED as distributed by MLS GRID. All Rights Reserved.
Bought with Frank Sevcik • Coldwell Banker Realty






