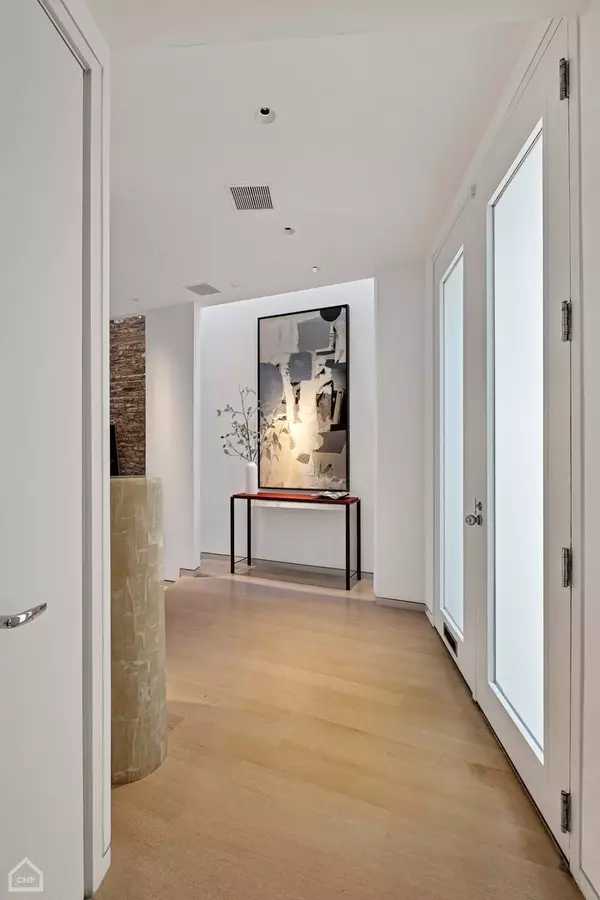$2,050,000
$2,194,999
6.6%For more information regarding the value of a property, please contact us for a free consultation.
2138 N Racine AVE Chicago, IL 60614
4 Beds
4.5 Baths
Key Details
Sold Price $2,050,000
Property Type Single Family Home
Sub Type Detached Single
Listing Status Sold
Purchase Type For Sale
MLS Listing ID 12088659
Sold Date 09/16/24
Style Contemporary
Bedrooms 4
Full Baths 4
Half Baths 1
Year Built 1992
Annual Tax Amount $42,543
Tax Year 2022
Lot Dimensions 25 X 125
Property Sub-Type Detached Single
Property Description
With all the drama, it still feels calm. In a knockout kind of way. This 4 bedroom, 4.1-bathroom realm of architectural brilliance in this revitalized contemporary compound spanning lot line to lot line in the heart of Lincoln Park. From its sleek facade to its meticulously designed atrium interiors, this magazine-worthy residence is truly one of a kind. Upon entry, you'll be captivated by the soaring atrium, which floods the open concept interiors with natural light and serves as the centerpiece of the home. The main level features expansive living and dining areas, perfect for both intimate gatherings and grand entertaining. The floor-to-ceiling windows and doors offer blurred lines between indoor and outdoor living. Stepping into the chef's kitchen is a culinary masterpiece, equipped with top-of-the-line Mielie appliances and custom Poggenpohl cabinetry, adding a touch of sophistication while providing ample storage space for all your culinary essentials. The true showstopper of this gourmet haven is the gold veined Calacatta marble countertops, a luxurious touch that elevates the space to unparalleled heights of opulence. These exquisite surfaces seamlessly flow down the waterfall island and up the backsplash creating a stunning focal point. Retreat up to the second level where you will find the magnificent primary suite. This private sanctuary features an intimate study that flows into the bedroom with double closets, leading to a spa-like bathroom, completed with a soaking tub, dual floating vanities, a sleek glass-enclosed shower and Porcelanosa tiles spanning the entire space. The home features three additional bedrooms, two of which have their own ensuite bathroom, offering functionality and privacy for family and guests. This architectural marvel boasts not one but three captivating outdoor spaces, each offering its own unique ambiance and opportunities for relaxation and entertainment. In addition to the two atriums that flood the interiors with natural light you have a private terrace on the second level. Whether you're hosting dinners over the tree lined street or simply savoring moments of solitude, this versatile outdoor space is sure to delight. The home is completed with an attached two and a half car garage, rift cut oak floors, custom lighting throughout, transparent double-sided fireplace, cat walks and exposed brick walls. This one of Lincoln most unique residence with the interior living space spanning the entire lot. Enjoy easy access to Lincoln Park's renowned Webster and Armitage avenue lined with restaurants, shops and parks while also rejoicing the peace and privacy of your own architectural masterpiece.
Location
State IL
County Cook
Area Chi - Lincoln Park
Rooms
Basement None
Interior
Interior Features Vaulted/Cathedral Ceilings, Skylight(s), Hardwood Floors, Heated Floors, Solar Tubes/Light Tubes, First Floor Bedroom, First Floor Laundry, First Floor Full Bath, Built-in Features, Walk-In Closet(s), Open Floorplan, Some Carpeting, Special Millwork, Some Window Treatment, Atrium Door(s), Dining Combo
Heating Natural Gas, Forced Air, Sep Heating Systems - 2+, Zoned
Cooling Central Air, Zoned
Fireplaces Number 1
Fireplaces Type Double Sided, Gas Log, Gas Starter
Equipment Humidifier, Security System, Intercom, CO Detectors, Ceiling Fan(s)
Fireplace Y
Appliance Range, Microwave, Dishwasher, Refrigerator, High End Refrigerator, Freezer, Washer, Dryer, Disposal, Stainless Steel Appliance(s), Wine Refrigerator, Cooktop, Built-In Oven, Range Hood, Gas Cooktop, Intercom, Gas Oven, Wall Oven
Laundry Laundry Closet
Exterior
Exterior Feature Balcony, Deck, Patio
Parking Features Attached
Garage Spaces 2.0
Community Features Park, Gated, Sidewalks, Street Lights
Roof Type Rubber
Building
Sewer Public Sewer
Water Public
New Construction false
Schools
School District 299 , 299, 299
Others
HOA Fee Include None
Ownership Fee Simple
Special Listing Condition None
Read Less
Want to know what your home might be worth? Contact us for a FREE valuation!

Our team is ready to help you sell your home for the highest possible price ASAP

© 2025 Listings courtesy of MRED as distributed by MLS GRID. All Rights Reserved.
Bought with Danielle Dowell • Berkshire Hathaway HomeServices Chicago





