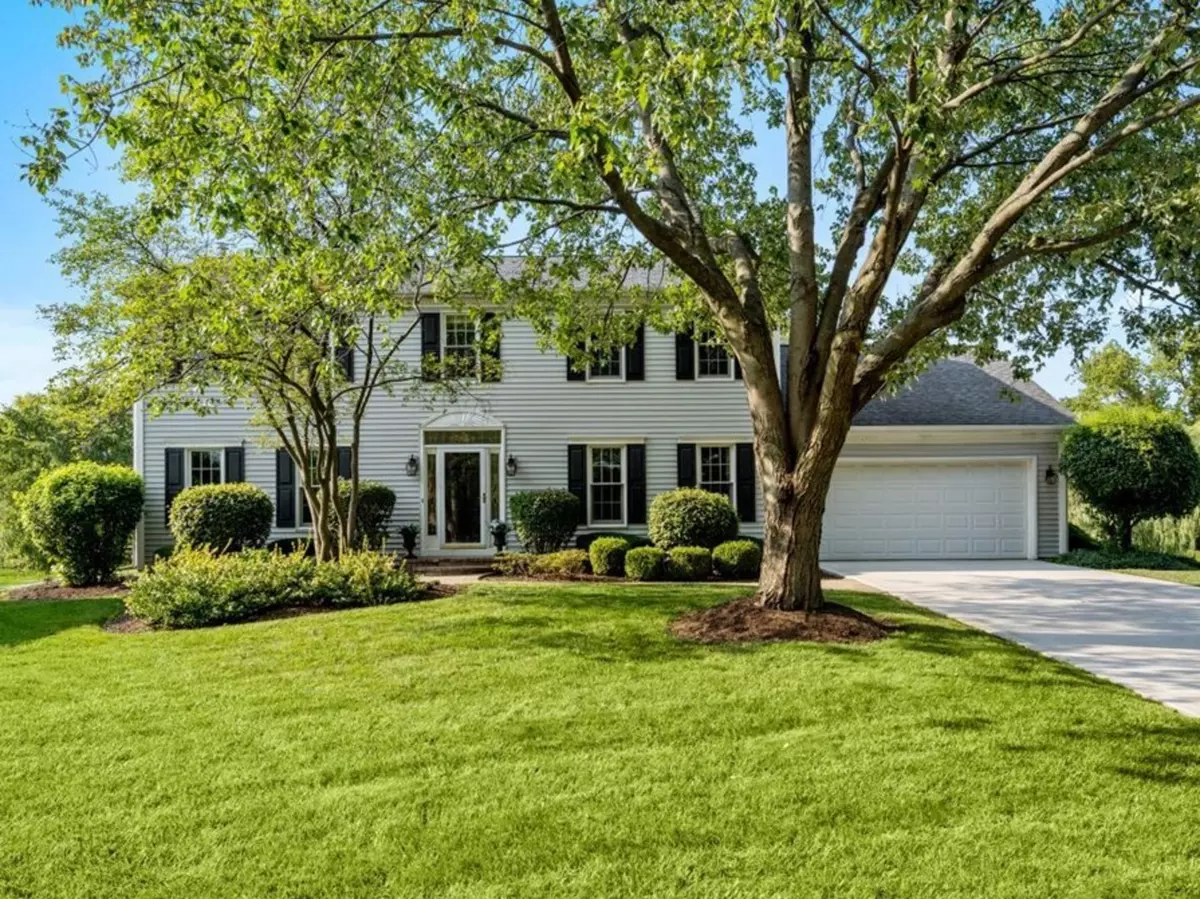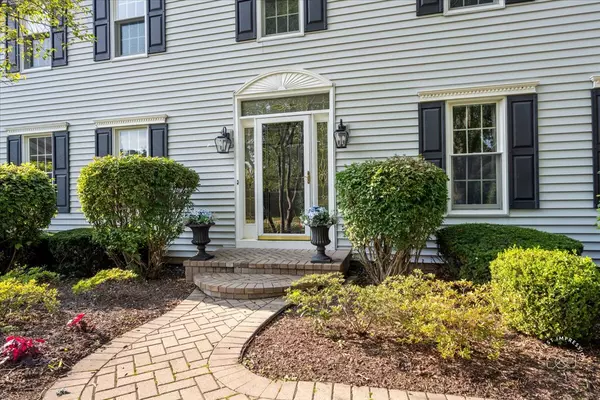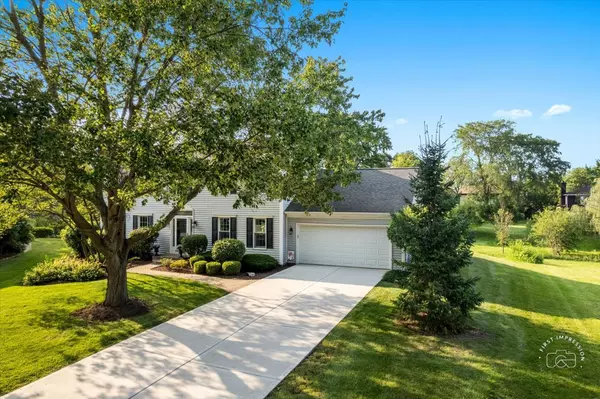$535,000
$475,000
12.6%For more information regarding the value of a property, please contact us for a free consultation.
544 Irvington CT Bartlett, IL 60103
4 Beds
2.5 Baths
2,240 SqFt
Key Details
Sold Price $535,000
Property Type Single Family Home
Sub Type Detached Single
Listing Status Sold
Purchase Type For Sale
Square Footage 2,240 sqft
Price per Sqft $238
MLS Listing ID 12121771
Sold Date 09/18/24
Style Colonial
Bedrooms 4
Full Baths 2
Half Baths 1
Year Built 1983
Tax Year 2023
Lot Dimensions 160X189X148X50
Property Description
Welcome to this meticulously cared-for home, nestled on a serene cul-de-sac, offering tranquility and picturesque views of lush green space and a small stream. Lovingly maintained by the original owners, this property boasts an array of premium features that promise both comfort and luxury. As you step inside, you'll be greeted by the warmth of Brazilian cherry floors that flow seamlessly throughout the first floor. The kitchen is a chef's dream, showcasing custom cabinetry, granite countertops, and high-end stainless steel appliances. Upstairs, you'll find four spacious bedrooms, each equipped with large closets, providing ample storage. The master suite is complete with a luxurious ensuite bathroom featuring heated floors. The finished basement offers flexible space, ideal for a family room, home office, or the addition of an extra bedroom to accommodate your growing needs. The attached 2 car garage is an extra 5 feet deep, providing ample space for storage. Location is key, and this home is the perfect location!! The Bartlett Trail is just across the street, perfect for nature walks and outdoor activities. Additionally, the home is conveniently located close to the train station, Downtown Bartlett, and many parks offering easy access to commuting options and local amenities. Don't miss the opportunity to make this beautiful home your own. Schedule a viewing today and experience the charm and comfort it has to offer!
Location
State IL
County Dupage
Area Bartlett
Rooms
Basement Full
Interior
Heating Natural Gas
Cooling Central Air
Fireplaces Number 1
Fireplaces Type Gas Starter
Fireplace Y
Appliance Range, Microwave, Dishwasher, Refrigerator, Stainless Steel Appliance(s), Wine Refrigerator
Exterior
Exterior Feature Patio, Brick Paver Patio
Parking Features Attached
Garage Spaces 2.0
Roof Type Asphalt
Building
Sewer Public Sewer
Water Public
New Construction false
Schools
Elementary Schools Centennial School
Middle Schools East View Middle School
High Schools Bartlett High School
School District 46 , 46, 46
Others
HOA Fee Include None
Ownership Fee Simple
Special Listing Condition None
Read Less
Want to know what your home might be worth? Contact us for a FREE valuation!

Our team is ready to help you sell your home for the highest possible price ASAP

© 2025 Listings courtesy of MRED as distributed by MLS GRID. All Rights Reserved.
Bought with Dorothy Kolschowsky • RE/MAX Excels





