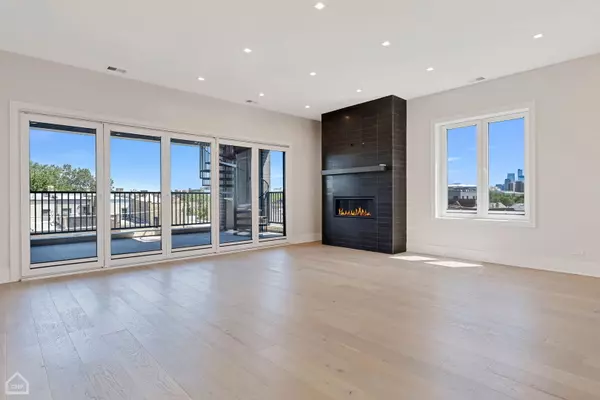$779,000
$799,000
2.5%For more information regarding the value of a property, please contact us for a free consultation.
2250 W Jackson BLVD #4 Chicago, IL 60612
3 Beds
3 Baths
2,400 SqFt
Key Details
Sold Price $779,000
Property Type Condo
Sub Type Condo
Listing Status Sold
Purchase Type For Sale
Square Footage 2,400 sqft
Price per Sqft $324
MLS Listing ID 12105810
Sold Date 09/14/24
Bedrooms 3
Full Baths 3
HOA Fees $485/mo
Rental Info Yes
Year Built 2022
Annual Tax Amount $14,318
Tax Year 2023
Lot Dimensions COMMON
Property Sub-Type Condo
Property Description
Experience Ultimate Luxury in this PREMIER PENTHOUSE!! Unparalleled living in this highly coveted Modern Design building, perfectly situated in the heart of the Near West Side/Medical District. This exquisite 4-unit boutique residence offers Private Elevator Access, garage parking, and an exceptional fusion of classic and contemporary design. The building's rich brick exterior with custom cast stone accents welcomes you into a world of opulence. Spanning 2400 sqft, this expansive simplex penthouse features 3 bedrooms, 3 full baths, and soaring 10' ceilings, providing a sense of spaciousness akin to a single-family home. The private residence offers a wide-open floor plan with distinct living and dining areas that offers a sun filled interior oasis through oversized, multi-function European windows and seamlessly connecting to a stunning covered terrace. This 250 sqft outdoor space, finished with porcelain flooring, is accessible through a retractable 16' wide accordion glass door system, perfect for blending indoor and outdoor living and ideal for entertaining. The interior exudes elegance, boasting a kitchen with flat panel cabinetry, quartz countertops, a 10-foot island with a waterfall edge, and high-end Thermador built-in appliances. Wide plank engineered hardwood floors grace the living and dining areas, while the luxurious primary suite features dual walk-in closets and a spa-like bath. Indulge in the rain and handheld shower, separate soaking tub, and south facing wall of windows with glass door leading to a private walk-out terrace. The living room is enhanced by a 42" linear contemporary gas fireplace, controllable via smartphone or wireless device. Storage space is plentiful and maximized with custom shelving throughout the residence. All windows and glass door panels feature top down/bottom up window treatments. Elevate your living experience with the penthouse's exclusive roof rights, offering a 650 sqft floating porcelain paver rooftop deck with panoramic city views. Equipped with gas, water, and electric, this rooftop oasis has the potential for an additional 400 sqft of decking to accommodate a rooftop kitchen, play court, roof garden, and more. Ensuring your security, the building features cameras at all access points, a gate buzzer, and an automatic front/rear yard sprinkler system. Conveniently located near expressways, public transportation, shopping, and just a five-minute drive from downtown, this residence offers an unmatched living experience. Don't miss your chance to tour this unparalleled property. Nothing compares in quality and value.
Location
State IL
County Cook
Area Chi - Near West Side
Rooms
Basement None
Interior
Interior Features Elevator, Hardwood Floors, First Floor Bedroom, First Floor Laundry, First Floor Full Bath, Built-in Features, Walk-In Closet(s), Ceiling - 10 Foot, Some Window Treatment, Drapes/Blinds, Separate Dining Room, Pantry
Heating Natural Gas
Cooling Central Air
Fireplaces Number 1
Fireplaces Type Gas Starter, Heatilator, Includes Accessories
Fireplace Y
Appliance Range, Microwave, Dishwasher, High End Refrigerator, Washer, Dryer, Disposal, Range Hood, Front Controls on Range/Cooktop, Intercom, Gas Oven
Laundry In Unit, Laundry Closet
Exterior
Exterior Feature Deck, Roof Deck
Parking Features Detached
Garage Spaces 1.0
Roof Type Rubber
Building
Lot Description Common Grounds
Story 4
Sewer Public Sewer
Water Lake Michigan
New Construction false
Schools
Elementary Schools Dett Elementary School
Middle Schools Dett Elementary School
High Schools Marshall Metropolitan High Schoo
School District 299 , 299, 299
Others
HOA Fee Include Water,Insurance,Exterior Maintenance,Lawn Care,Other
Ownership Condo
Special Listing Condition List Broker Must Accompany
Pets Allowed Cats OK, Dogs OK
Read Less
Want to know what your home might be worth? Contact us for a FREE valuation!

Our team is ready to help you sell your home for the highest possible price ASAP

© 2025 Listings courtesy of MRED as distributed by MLS GRID. All Rights Reserved.
Bought with Steven Acoba • Keller Williams Preferred Realty





