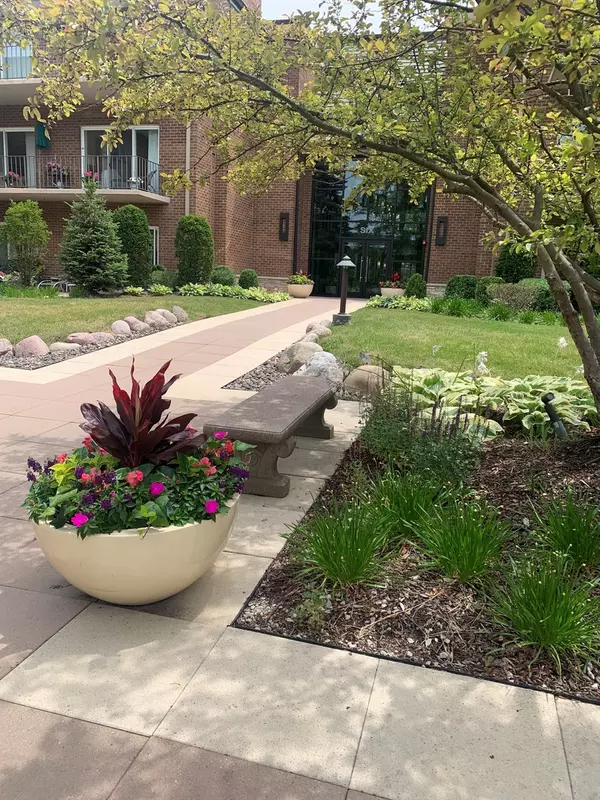$660,000
$695,000
5.0%For more information regarding the value of a property, please contact us for a free consultation.
6 Oak Brook Club DR #K205 Oak Brook, IL 60523
2 Beds
2 Baths
2,583 SqFt
Key Details
Sold Price $660,000
Property Type Condo
Sub Type Condo
Listing Status Sold
Purchase Type For Sale
Square Footage 2,583 sqft
Price per Sqft $255
Subdivision Oak Brook Club
MLS Listing ID 12086203
Sold Date 09/12/24
Bedrooms 2
Full Baths 2
HOA Fees $1,295/mo
Rental Info No
Annual Tax Amount $8,012
Tax Year 2023
Lot Dimensions COMMON
Property Description
Beautifully appointed lobby welcomes you to this Special Desirable Building #6 home. This very generously sized condo awaiting your vision to bring to today's luxury space with an open floor plan Make this home yours today ! Bright newer sliding glass doors to both patios, one off the main living room and the second patio off the kitchen perfect for grilling. All the windows have been replaced in recent years . Two fireplaces, one in the living room and one in this fabulous sized Main Bedroom. The Main Dressing area is generously spaced with two walk-in closets Second bedroom has access to private bath. Laundry in the home with a full-size refrigerator along with washer and dryer Two parking spaces offered with easy access to the secure and heated garage. Good storage in these homes, the grounds are park like with walking paths, clubhouse and party room. In ground pool for all. Gated entry with on-duty guard 24/7 You receive your guests in welcoming lobby. Access to all Major Highways and Beautiful Oak Brook Mall. Oak Brook Club is the primer Community in the village of Oak Brook.
Location
State IL
County Dupage
Area Oak Brook
Rooms
Basement None
Interior
Interior Features Bar-Wet
Heating Electric
Cooling Central Air
Fireplaces Number 2
Fireplaces Type Gas Log, Gas Starter
Equipment Security System, Ceiling Fan(s)
Fireplace Y
Appliance Double Oven, Refrigerator, High End Refrigerator, Washer, Dryer, Cooktop, Built-In Oven, Range Hood, Electric Cooktop
Laundry In Unit
Exterior
Exterior Feature Balcony
Parking Features Attached
Garage Spaces 2.0
Amenities Available Elevator(s), Exercise Room, Storage, On Site Manager/Engineer, Party Room, Pool, Clubhouse, In Ground Pool, In-Ground Sprinkler System
Building
Story 3
Water Lake Michigan
New Construction false
Schools
Elementary Schools Salt Creek Elementary School
Middle Schools John E Albright Middle School
High Schools Willowbrook High School
School District 48 , 48, 88
Others
HOA Fee Include Water,Parking,Insurance,Security,Clubhouse,Exercise Facilities,Pool,Exterior Maintenance,Lawn Care,Snow Removal
Ownership Condo
Special Listing Condition List Broker Must Accompany
Pets Allowed Cats OK, Dogs OK, Number Limit, Size Limit
Read Less
Want to know what your home might be worth? Contact us for a FREE valuation!

Our team is ready to help you sell your home for the highest possible price ASAP

© 2025 Listings courtesy of MRED as distributed by MLS GRID. All Rights Reserved.
Bought with Dave Ricordati • Better Homes & Gardens County Line





