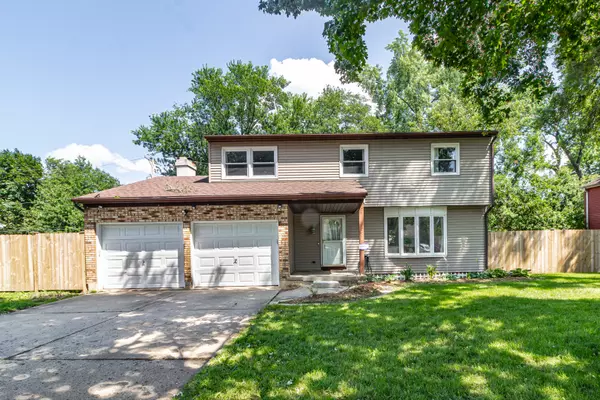$350,000
$349,990
For more information regarding the value of a property, please contact us for a free consultation.
661 Eletson DR Crystal Lake, IL 60014
4 Beds
2.5 Baths
1,771 SqFt
Key Details
Sold Price $350,000
Property Type Single Family Home
Sub Type Detached Single
Listing Status Sold
Purchase Type For Sale
Square Footage 1,771 sqft
Price per Sqft $197
Subdivision Brandywine
MLS Listing ID 12125121
Sold Date 09/10/24
Bedrooms 4
Full Baths 2
Half Baths 1
Year Built 1975
Annual Tax Amount $7,338
Tax Year 2023
Lot Size 8,712 Sqft
Lot Dimensions 84X100X85X101
Property Description
Brand New ROOF! Welcome to this beautifully updated 4-bedroom, 2.1-bathroom two-story home with a 2-car garage! Situated in a fantastic location, this home boasts numerous recent updates, including new kitchen appliances, quartz countertops, fresh paint throughout, updated baths, and new flooring all completed in 2022. In 2023, a new fence was added for added privacy and security. Step inside to discover a spacious living and dining room that seamlessly opens to the updated kitchen. The kitchen is equipped with stainless steel appliances and offers a delightful view of the backyard. The inviting family room features a cozy fireplace and convenient deck access, perfect for entertaining or relaxing. The master suite is a true retreat with a walk-in closet and a luxurious ensuite bath complete with a double sink vanity and standup shower. Three additional bedrooms and a full bath provide ample space for family and guests. The unfinished basement is a blank canvas, awaiting your personal touch. Outside, the huge fenced yard with a large deck is ideal for outdoor activities and gatherings. Located close to Crystal Lake and Algonquin shopping, restaurants, and more, this home offers both comfort and convenience. Don't miss the opportunity to make this updated gem your own! Radon mitigation system (2022).
Location
State IL
County Mchenry
Area Crystal Lake / Lakewood / Prairie Grove
Rooms
Basement Partial
Interior
Interior Features Walk-In Closet(s)
Heating Natural Gas, Forced Air
Cooling Central Air
Fireplaces Number 1
Fireplaces Type Wood Burning
Equipment Sump Pump, Radon Mitigation System
Fireplace Y
Appliance Range, Microwave, Dishwasher, Refrigerator, Washer, Dryer, Stainless Steel Appliance(s)
Exterior
Exterior Feature Deck, Storms/Screens
Parking Features Attached
Garage Spaces 2.0
Community Features Park, Curbs, Sidewalks, Street Lights, Street Paved
Roof Type Asphalt
Building
Lot Description Fenced Yard, Landscaped
Sewer Public Sewer
Water Public
New Construction false
Schools
Elementary Schools Coventry Elementary School
Middle Schools Hannah Beardsley Middle School
High Schools Crystal Lake Central High School
School District 47 , 47, 155
Others
HOA Fee Include None
Ownership Fee Simple
Special Listing Condition None
Read Less
Want to know what your home might be worth? Contact us for a FREE valuation!

Our team is ready to help you sell your home for the highest possible price ASAP

© 2024 Listings courtesy of MRED as distributed by MLS GRID. All Rights Reserved.
Bought with Karen Ringquist • Coldwell Banker Realty






