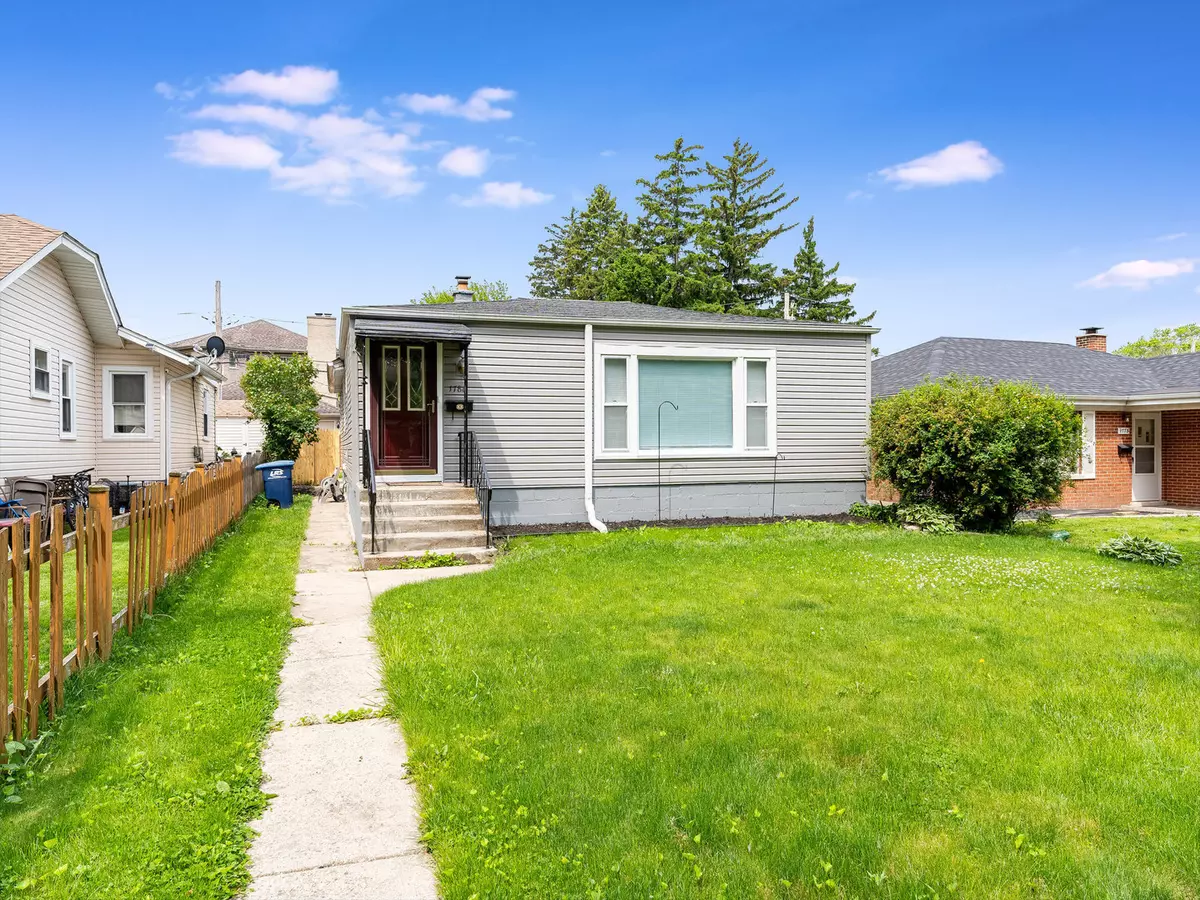$282,000
$283,000
0.4%For more information regarding the value of a property, please contact us for a free consultation.
1786 White ST Des Plaines, IL 60018
2 Beds
2 Baths
1,222 SqFt
Key Details
Sold Price $282,000
Property Type Single Family Home
Sub Type Detached Single
Listing Status Sold
Purchase Type For Sale
Square Footage 1,222 sqft
Price per Sqft $230
MLS Listing ID 12087770
Sold Date 09/11/24
Bedrooms 2
Full Baths 2
Year Built 1945
Annual Tax Amount $5,917
Tax Year 2022
Lot Size 4,791 Sqft
Lot Dimensions 37.6X126X37.6X125.9
Property Description
Welcome to this delightful 2-bedroom, 2-bath ranch home just outside of downtown Des Plaines. Step inside to discover a cozy, inviting living space ideal for comfortable living. The updated kitchen features all stainless-steel appliances, with the oven replaced in 2024. This home features a detached 1-car garage with seamless access to major transportation routes including I-294 and I-90, Metra, and O'Hare Airport. Recent upgrades include new siding and partial roof replacement in 2023, as well as a new washer, garage roof, and fence in 2024, ensuring peace of mind for years to come. Entertainment and recreation are at your doorstep with downtown Des Plaines, Allstate Arena, and the serene Algonquin Woods Preserve all within quick reach. Whether you're looking for vibrant city life or peaceful nature escapes, this location has it all. Don't miss this opportunity to make this charming ranch your new home. Schedule your showing today!
Location
State IL
County Cook
Area Des Plaines
Rooms
Basement Full
Interior
Interior Features First Floor Bedroom, First Floor Full Bath
Heating Natural Gas
Cooling Central Air, Electric
Fireplace N
Appliance Range, Microwave, Dishwasher, Refrigerator, Washer, Dryer, Stainless Steel Appliance(s), Gas Cooktop, Gas Oven
Laundry Gas Dryer Hookup, In Unit, Sink
Exterior
Parking Features Detached
Garage Spaces 1.0
Community Features Sidewalks, Street Paved
Building
Lot Description None
Sewer Public Sewer
Water Public
New Construction false
Schools
Elementary Schools South Elementary School
Middle Schools Algonquin Middle School
High Schools Maine West High School
School District 62 , 62, 207
Others
HOA Fee Include None
Ownership Fee Simple
Special Listing Condition None
Read Less
Want to know what your home might be worth? Contact us for a FREE valuation!

Our team is ready to help you sell your home for the highest possible price ASAP

© 2024 Listings courtesy of MRED as distributed by MLS GRID. All Rights Reserved.
Bought with Rick Sonshine • GenStone Realty






