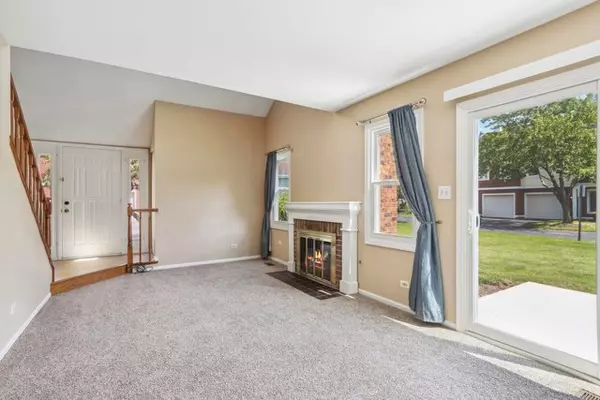$280,000
$269,900
3.7%For more information regarding the value of a property, please contact us for a free consultation.
45 S Stonington DR Palatine, IL 60074
2 Beds
1.5 Baths
1,600 SqFt
Key Details
Sold Price $280,000
Property Type Townhouse
Sub Type Townhouse-2 Story
Listing Status Sold
Purchase Type For Sale
Square Footage 1,600 sqft
Price per Sqft $175
Subdivision Stonington
MLS Listing ID 12113054
Sold Date 09/11/24
Bedrooms 2
Full Baths 1
Half Baths 1
HOA Fees $375/mo
Rental Info Yes
Year Built 1986
Annual Tax Amount $6,639
Tax Year 2023
Lot Dimensions COMMON
Property Description
Come take a look at this fantastic home that combines comfort and style. Featuring a great open floor plan, this residence is filled with plenty of natural sunlight, creating a bright and welcoming atmosphere throughout. The tall ceilings enhance the open concept, making the space feel even more expansive and airy. The generously sized bedrooms provide ample space for relaxation and comfort, ensuring everyone has their own private retreat. Additionally, the loft area offers extra space that can be used as a home office, play area, or easily converted into an additional bedroom if needed, adding to the home's versatility. Ideally located near shops, restaurants, and transportation, this home offers the perfect blend of convenience and accessibility. Everything you need is just a short distance away, making daily errands and dining out a breeze. Don't miss out on the opportunity to make this beautiful home your dream home today. Schedule a viewing and experience the perfect combination of spacious living, natural light, and modern convenience!
Location
State IL
County Cook
Area Palatine
Rooms
Basement None
Interior
Heating Natural Gas, Forced Air
Cooling Central Air
Fireplaces Number 1
Fireplace Y
Appliance Range, Microwave, Dishwasher, Refrigerator, Washer, Dryer, Disposal
Laundry In Unit
Exterior
Exterior Feature Patio
Parking Features Attached
Garage Spaces 1.0
Building
Story 2
Sewer Public Sewer
Water Public
New Construction false
Schools
Elementary Schools Winston Churchill School
Middle Schools Winston Campus Middle School
High Schools Palatine High School
School District 153 , 15, 211
Others
HOA Fee Include Insurance,Exterior Maintenance,Lawn Care,Scavenger,Snow Removal
Ownership Condo
Special Listing Condition None
Pets Allowed Cats OK, Dogs OK
Read Less
Want to know what your home might be worth? Contact us for a FREE valuation!

Our team is ready to help you sell your home for the highest possible price ASAP

© 2025 Listings courtesy of MRED as distributed by MLS GRID. All Rights Reserved.
Bought with Andrea Serban • Homesmart Connect LLC





