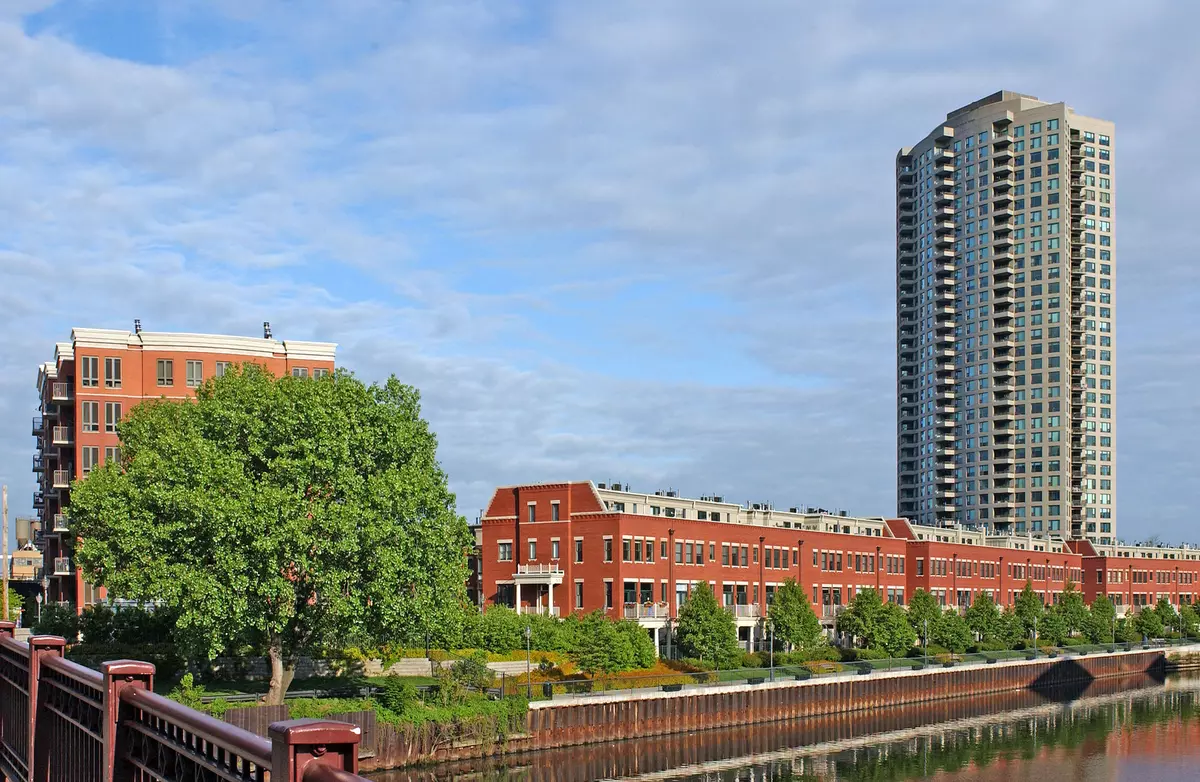$1,500,000
$1,599,000
6.2%For more information regarding the value of a property, please contact us for a free consultation.
484 N Canal ST Chicago, IL 60654
5 Beds
3.5 Baths
3,500 SqFt
Key Details
Sold Price $1,500,000
Property Type Townhouse
Sub Type T3-Townhouse 3+ Stories
Listing Status Sold
Purchase Type For Sale
Square Footage 3,500 sqft
Price per Sqft $428
Subdivision Kinzie Park
MLS Listing ID 12073713
Sold Date 09/10/24
Bedrooms 5
Full Baths 3
Half Baths 1
HOA Fees $1,441/mo
Year Built 2001
Annual Tax Amount $23,010
Tax Year 2023
Lot Dimensions PER SURVEY
Property Description
Remarkable value in Chicago's vibrant River North meets Fulton Market neighborhood. Kinzie Park's unique community provides residents with private grounds and staffed gatehouse assisting with free guest parking, package receiving and 24 hour security. This amazing townhome features: 4 full levels of living space, wide floorplan with an abundance of natural light, 2 car garage with ample storage space and EV charger installed, many smart home features, rooftop deck with outstanding views, 2 fireplaces, exceptional ceiling heights, custom finished glass paneled staircases, dual zoned HVAC, endless closet storage, massive primary suite, multiple flexible use spaces and neutral refreshed finishes throughout. Kinzie Park owners enjoy common area amenities in the Tower including gym, outdoor pool/deck, party room and dry cleaning services. Urban living has been perfected at Kinzie Park!
Location
State IL
County Cook
Area Chi - West Town
Rooms
Basement None
Interior
Interior Features Skylight(s), Hardwood Floors, Walk-In Closet(s)
Heating Natural Gas, Forced Air, Sep Heating Systems - 2+, Zoned
Cooling Central Air
Fireplaces Number 2
Fireplaces Type More than one
Fireplace Y
Appliance Double Oven, Microwave, Dishwasher, High End Refrigerator, Washer, Dryer, Stainless Steel Appliance(s), Wine Refrigerator, Cooktop, Range Hood
Laundry In Unit
Exterior
Exterior Feature Balcony, Roof Deck, Storms/Screens
Parking Features Attached
Garage Spaces 2.0
Amenities Available Bike Room/Bike Trails, Door Person, Exercise Room, Health Club, On Site Manager/Engineer, Party Room, Sundeck, Pool, Receiving Room, Security Door Lock(s), Valet/Cleaner
Roof Type Rubber
Building
Lot Description Common Grounds, Landscaped
Story 5
Sewer Public Sewer
Water Lake Michigan
New Construction false
Schools
School District 299 , 299, 299
Others
HOA Fee Include Water,Insurance,Security,Doorman,TV/Cable,Clubhouse,Exercise Facilities,Pool,Exterior Maintenance,Lawn Care,Scavenger,Snow Removal,Internet
Ownership Condo
Special Listing Condition List Broker Must Accompany
Pets Allowed Deposit Required
Read Less
Want to know what your home might be worth? Contact us for a FREE valuation!

Our team is ready to help you sell your home for the highest possible price ASAP

© 2025 Listings courtesy of MRED as distributed by MLS GRID. All Rights Reserved.
Bought with Paul Gorney • eXp Realty, LLC





