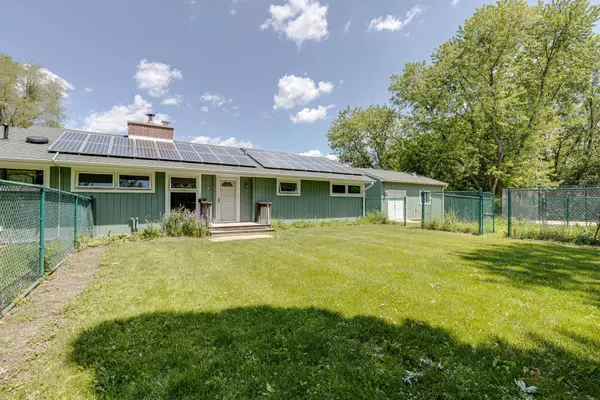$645,000
$699,900
7.8%For more information regarding the value of a property, please contact us for a free consultation.
26402 N Edgemond LN Barrington, IL 60010
4 Beds
2.5 Baths
3,580 SqFt
Key Details
Sold Price $645,000
Property Type Single Family Home
Sub Type Detached Single
Listing Status Sold
Purchase Type For Sale
Square Footage 3,580 sqft
Price per Sqft $180
MLS Listing ID 12077939
Sold Date 09/06/24
Bedrooms 4
Full Baths 2
Half Baths 1
Year Built 1959
Annual Tax Amount $13,713
Tax Year 2022
Lot Size 5.000 Acres
Lot Dimensions 330X600
Property Description
Welcome to your dream home! This stunning 4-bedroom, 2.1-bath residence is nestled on 5 picturesque acres, featuring a serene pond and numerous amenities for a perfect blend of comfort and outdoor enjoyment. As you step inside, you're greeted by a spacious great room with direct access to the deck, perfect for entertaining or relaxing. The bright living room boasts floor-to-ceiling windows and a cozy wood-burning fireplace insert with a blower, creating a warm and inviting atmosphere. The adjacent kitchen features a charming eating area and convenient access to a fenced dog run or kids' play area. Retreat to the master bedroom, which offers radiant heated floors and deck access. The ensuite bathroom includes a walk-in shower for a spa-like experience. Three additional roomy bedrooms, a full and half bath, and a laundry room complete this level. Much of the house features the original 3/4 inch oak hardwood floors, which are in beautiful condition. The versatile basement is ideal for a workout room, man cave, kids' play area, and more. Outside, the backyard is an entertainer's paradise with a large cedar deck overlooking the pond, a stone patio with a fire pit, a dual stream waterfall, a pickleball court, and two walking labyrinths. A well-equipped workshop with electricity caters to your creative and practical needs. This eco-friendly home features solar panels (100% paid off/owned by the homeowner) and an electric car charging outlet in the garage. The solar backup battery system ensures the house is never without power. The large circular driveway provides ample parking for over 15 cars. Experience the perfect blend of luxury and tranquility in this exceptional property. Don't miss the opportunity to make this beautiful house your new home!
Location
State IL
County Lake
Area Barrington Area
Rooms
Basement Partial
Interior
Interior Features Hardwood Floors, First Floor Bedroom, First Floor Laundry, First Floor Full Bath, Open Floorplan, Some Carpeting
Heating Natural Gas, Forced Air, Radiant, Sep Heating Systems - 2+
Cooling Central Air
Fireplaces Number 1
Fireplaces Type Wood Burning, Attached Fireplace Doors/Screen, Insert
Equipment Humidifier, Water-Softener Owned, CO Detectors, Ceiling Fan(s), Sump Pump, Backup Sump Pump;, Generator
Fireplace Y
Appliance Range, Microwave, Refrigerator, Washer, Dryer
Exterior
Exterior Feature Deck, Patio, Dog Run, Storms/Screens, Fire Pit, Workshop
Parking Features Attached
Garage Spaces 2.0
Community Features Lake, Street Paved
Roof Type Shake
Building
Lot Description Landscaped, Pond(s)
Sewer Septic-Private
Water Private Well
New Construction false
Schools
Elementary Schools Roslyn Road Elementary School
Middle Schools Barrington Middle School-Station
High Schools Barrington High School
School District 220 , 220, 220
Others
HOA Fee Include None
Ownership Fee Simple
Special Listing Condition None
Read Less
Want to know what your home might be worth? Contact us for a FREE valuation!

Our team is ready to help you sell your home for the highest possible price ASAP

© 2024 Listings courtesy of MRED as distributed by MLS GRID. All Rights Reserved.
Bought with Holly Cooper-Belconis • Keller Williams Success Realty






