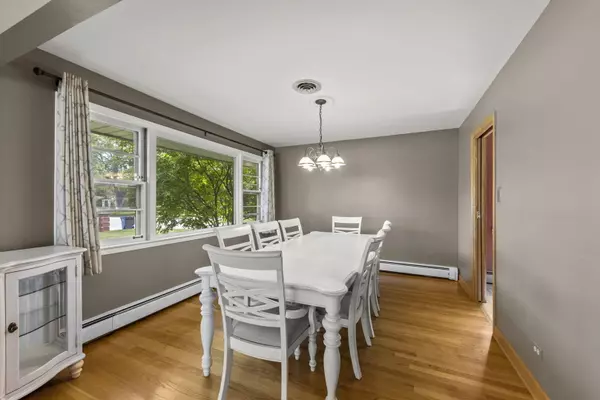$372,000
$379,900
2.1%For more information regarding the value of a property, please contact us for a free consultation.
6905 W Linden DR Palos Heights, IL 60463
3 Beds
2 Baths
1,600 SqFt
Key Details
Sold Price $372,000
Property Type Single Family Home
Sub Type Detached Single
Listing Status Sold
Purchase Type For Sale
Square Footage 1,600 sqft
Price per Sqft $232
MLS Listing ID 12114795
Sold Date 09/06/24
Style Tri-Level
Bedrooms 3
Full Baths 2
Year Built 1960
Annual Tax Amount $8,380
Tax Year 2023
Lot Size 10,084 Sqft
Lot Dimensions 71 X 142
Property Description
Welcome to this charming 3 bedroom, 2 bathroom split-level home that is situated on a beautifully landscaped, fenced-in lot. As you enter the home into the spacious living room, you will notice that it is filled with natural light and features original hardwood flooring that flows into the large formal dining room. The formal dining room is adjacent to the eat-in kitchen which features updated maple cabinets and stainless-steel appliances. Directly next to the kitchen you will find the amazing three-season sunroom which is not included in the square footage and adds to your living space most of the year! Upstairs, you'll find a full bathroom and three bedrooms, each with ceiling fans and hardwood floors under the carpet. The lower level of the home offers a huge living space, the second full bathroom and access to the attached 2.5 car garage. There is ample closet space and additional storage in the dry crawl space and the shed located in the backyard. BRAND NEW roof, gutters and downspouts. The home offers radiant heat and central air conditioning - the best of both worlds! Close to schools, parks and shopping! Don't miss out-come see it today!
Location
State IL
County Cook
Area Palos Heights
Rooms
Basement None
Interior
Interior Features Hardwood Floors
Heating Radiant
Cooling Central Air
Equipment Ceiling Fan(s), Sump Pump
Fireplace N
Appliance Range, Microwave, Dishwasher, Refrigerator, Washer, Dryer, Disposal, Stainless Steel Appliance(s)
Exterior
Exterior Feature Storms/Screens
Parking Features Attached
Garage Spaces 2.5
Community Features Curbs, Street Lights, Street Paved
Roof Type Asphalt
Building
Lot Description Fenced Yard
Sewer Public Sewer
Water Lake Michigan, Public
New Construction false
Schools
Elementary Schools Navajo Heights Elementary School
Middle Schools Independence Junior High School
High Schools A B Shepard High School (Campus
School District 128 , 128, 218
Others
HOA Fee Include None
Ownership Fee Simple
Special Listing Condition None
Read Less
Want to know what your home might be worth? Contact us for a FREE valuation!

Our team is ready to help you sell your home for the highest possible price ASAP

© 2024 Listings courtesy of MRED as distributed by MLS GRID. All Rights Reserved.
Bought with John Sintich • Keller Williams Preferred Rlty






