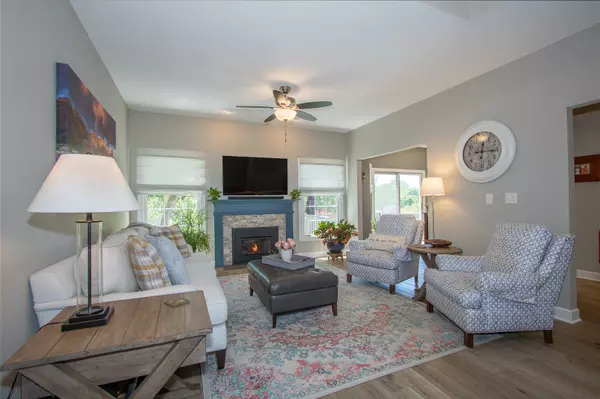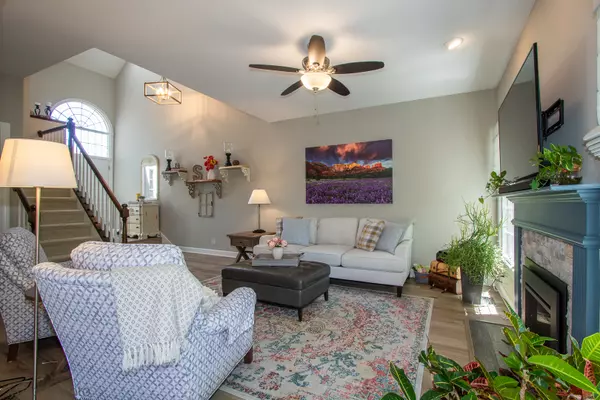$495,000
$525,000
5.7%For more information regarding the value of a property, please contact us for a free consultation.
577 W Bridge View CT Palatine, IL 60067
2 Beds
3.5 Baths
Key Details
Sold Price $495,000
Property Type Townhouse
Sub Type Townhouse-2 Story
Listing Status Sold
Purchase Type For Sale
Subdivision Bridgeview Creek
MLS Listing ID 12083315
Sold Date 08/30/24
Bedrooms 2
Full Baths 3
Half Baths 1
HOA Fees $325/mo
Year Built 1995
Annual Tax Amount $9,700
Tax Year 2022
Lot Dimensions 1900
Property Description
Welcome to your dream townhome in Palatine! This stunning property has been completely renovated to perfection, boasting a custom-built kitchen with white cabinets, granite countertops, and built-in ovens that will inspire your inner chef. The first floor features brand new wide plank flooring, creating a model-perfect ambiance throughout. The loft can be converted to a 3rd bedroom if desired. Entertain with ease in the walkout basement, complete with an impressive wet bar and wine refrigerator. Guests will love the convenience of the full bathroom in the basement, making gatherings a breeze. Step outside to your own oasis with a spacious paver patio overlooking a babbling brook and scenic walking path. Enjoy the tranquility of nature while being just a short walk from downtown Palatine and the train station, offering easy access to shopping and dining. Homes like this are rare gems - don't miss your chance to make it yours!
Location
State IL
County Cook
Area Palatine
Rooms
Basement Full, Walkout
Interior
Interior Features Vaulted/Cathedral Ceilings, Skylight(s), Hardwood Floors, Storage
Heating Natural Gas, Forced Air
Cooling Central Air
Fireplaces Number 1
Fireplaces Type Gas Starter
Equipment Ceiling Fan(s), Sump Pump
Fireplace Y
Appliance Double Oven, Microwave, Dishwasher, High End Refrigerator, Disposal, Stainless Steel Appliance(s), Wine Refrigerator
Exterior
Exterior Feature Deck, Brick Paver Patio
Parking Features Attached
Garage Spaces 2.0
Building
Lot Description Landscaped
Story 2
Sewer Public Sewer
Water Lake Michigan
New Construction false
Schools
Elementary Schools Stuart R Paddock School
Middle Schools Plum Grove Junior High School
High Schools Wm Fremd High School
School District 15 , 15, 211
Others
HOA Fee Include Exterior Maintenance,Lawn Care,Snow Removal
Ownership Fee Simple w/ HO Assn.
Special Listing Condition None
Pets Allowed Cats OK, Dogs OK
Read Less
Want to know what your home might be worth? Contact us for a FREE valuation!

Our team is ready to help you sell your home for the highest possible price ASAP

© 2024 Listings courtesy of MRED as distributed by MLS GRID. All Rights Reserved.
Bought with Sallie Kohanzo • Baird & Warner





