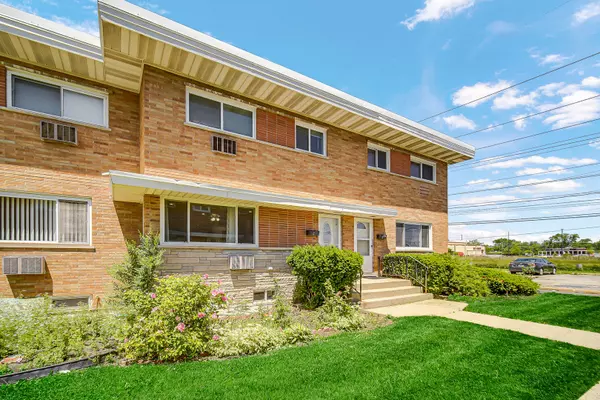$286,757
$285,757
0.3%For more information regarding the value of a property, please contact us for a free consultation.
8666 Gregory LN #E Des Plaines, IL 60016
3 Beds
1.5 Baths
1,300 SqFt
Key Details
Sold Price $286,757
Property Type Townhouse
Sub Type Townhouse-2 Story
Listing Status Sold
Purchase Type For Sale
Square Footage 1,300 sqft
Price per Sqft $220
Subdivision Greenwood Park
MLS Listing ID 12067179
Sold Date 08/30/24
Bedrooms 3
Full Baths 1
Half Baths 1
HOA Fees $235/mo
Rental Info No
Year Built 1965
Annual Tax Amount $4,141
Tax Year 2022
Lot Dimensions COMMON
Property Description
This light, bright and inviting 3 bedroom and 1.5 bath two story townhouse is ready for YOU now! With years of future enjoyment and practicality at stake, your bespoke traditional staircase and real hardwood floors are featured throughout the home. Natural gleam pours through newer windows in every room. Eat-in-kitchen with white cabinetry, granite countertops and all the appliances your family will need, also includes a pantry. Full finished basement gives you an inviting recreational space, storage and a laundry room, which is equipped with washer & dryer. On the third floor you will have 3 bedrooms and a full bathroom remodeled to a new modern standard. This unit has a lovely courtyard where you can unwind and soak up the sun. Low assessment, well maintained grounds, plenty of parking, a basketball court and a playground too! The dwelling is centrally located in a well kept community with access to many stores & shops, 4 min to the Golf-Mill Mall and 6 min to Advocate Lutheran General Hospital. So, get your pre-approval and call your trusted Realtor today!
Location
State IL
County Cook
Area Des Plaines
Rooms
Basement Full
Interior
Interior Features Hardwood Floors
Heating Natural Gas, Forced Air
Cooling Central Air, Window/Wall Unit - 1
Equipment CO Detectors, Ceiling Fan(s), Sump Pump
Fireplace N
Appliance Range, Microwave, Dishwasher, Refrigerator, Washer, Dryer, Disposal, Gas Oven
Exterior
Exterior Feature Patio, Storms/Screens
Amenities Available Park
Building
Lot Description Common Grounds
Story 2
Sewer Public Sewer
Water Lake Michigan, Public
New Construction false
Schools
Elementary Schools Mark Twain Elementary School
Middle Schools Gemini Junior High School
High Schools Maine East High School
School District 63 , 63, 207
Others
HOA Fee Include Parking,Insurance,Exterior Maintenance,Lawn Care,Scavenger,Snow Removal
Ownership Condo
Special Listing Condition None
Pets Allowed Cats OK, Dogs OK
Read Less
Want to know what your home might be worth? Contact us for a FREE valuation!

Our team is ready to help you sell your home for the highest possible price ASAP

© 2024 Listings courtesy of MRED as distributed by MLS GRID. All Rights Reserved.
Bought with Priti Patel • Berkshire Hathaway HomeServices Chicago






