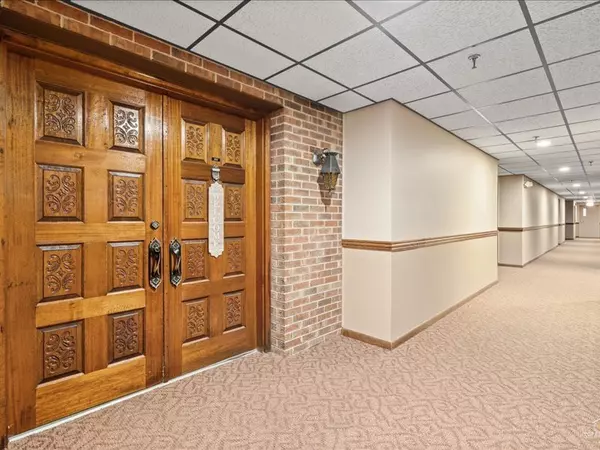$250,000
$254,900
1.9%For more information regarding the value of a property, please contact us for a free consultation.
121 S Spruce AVE #203 Wood Dale, IL 60191
2 Beds
2 Baths
1,500 SqFt
Key Details
Sold Price $250,000
Property Type Condo
Sub Type Condo
Listing Status Sold
Purchase Type For Sale
Square Footage 1,500 sqft
Price per Sqft $166
Subdivision Park Royal
MLS Listing ID 12073066
Sold Date 08/08/24
Bedrooms 2
Full Baths 2
HOA Fees $402/mo
Rental Info Yes
Year Built 1976
Annual Tax Amount $4,105
Tax Year 2022
Lot Dimensions COMMON
Property Description
Location, Location, Location: 15 minutes from Oak Brook and Woodfied, close to major highways, city and airport. Bright large 1,500 S.F. condo welcomes you. Newer washer & Dryer, automatic blinds in both bedrooms, newer floors in both bedrooms, new backsplash and new floor in Kitchen, newer windows and freshly painted. Relax on the balcony overlooking the beautiful tree lined neighborhood. Nicely landscaped building with many upgrades. Building has elevator, accessible by wheelchair from the garage, heated garage, partially sprinklered, storage locker, locked entry ways and security cameras. Take advantage of our Social Room for larger family functions, our remodeled exercise room and heated pool in the summer (Pool has a fee of $250 per year). Seller providing 14 month homeowner warranty. Broker Owned.
Location
State IL
County Dupage
Area Wood Dale
Rooms
Basement None
Interior
Interior Features Bar-Wet, Elevator, Wood Laminate Floors, First Floor Laundry, Storage, Flexicore, Drapes/Blinds, Separate Dining Room
Heating Natural Gas, Forced Air
Cooling Central Air
Equipment TV-Cable, Intercom, Fire Sprinklers
Fireplace N
Appliance Range, Microwave, Dishwasher, Refrigerator, Washer, Dryer, Disposal
Laundry In Unit, Common Area
Exterior
Exterior Feature Balcony, In Ground Pool, Storms/Screens, Cable Access
Parking Features Attached
Garage Spaces 1.0
Amenities Available Coin Laundry, Elevator(s), Exercise Room, Storage, Party Room, Pool, Security Door Lock(s), In Ground Pool, Intercom, Private Laundry Hkup
Roof Type Rubber
Building
Lot Description Corner Lot, Landscaped
Story 4
Water Lake Michigan
New Construction false
Schools
Elementary Schools W A Johnson Elementary School
Middle Schools Blackhawk Middle School
High Schools Fenton High School
School District 2 , 2, 100
Others
HOA Fee Include Heat,Water,Gas,Parking,Insurance,Exercise Facilities,Exterior Maintenance,Lawn Care,Scavenger,Snow Removal
Ownership Condo
Special Listing Condition Home Warranty
Pets Allowed Cats OK
Read Less
Want to know what your home might be worth? Contact us for a FREE valuation!

Our team is ready to help you sell your home for the highest possible price ASAP

© 2025 Listings courtesy of MRED as distributed by MLS GRID. All Rights Reserved.
Bought with Haris Dedic • Villager Realty





