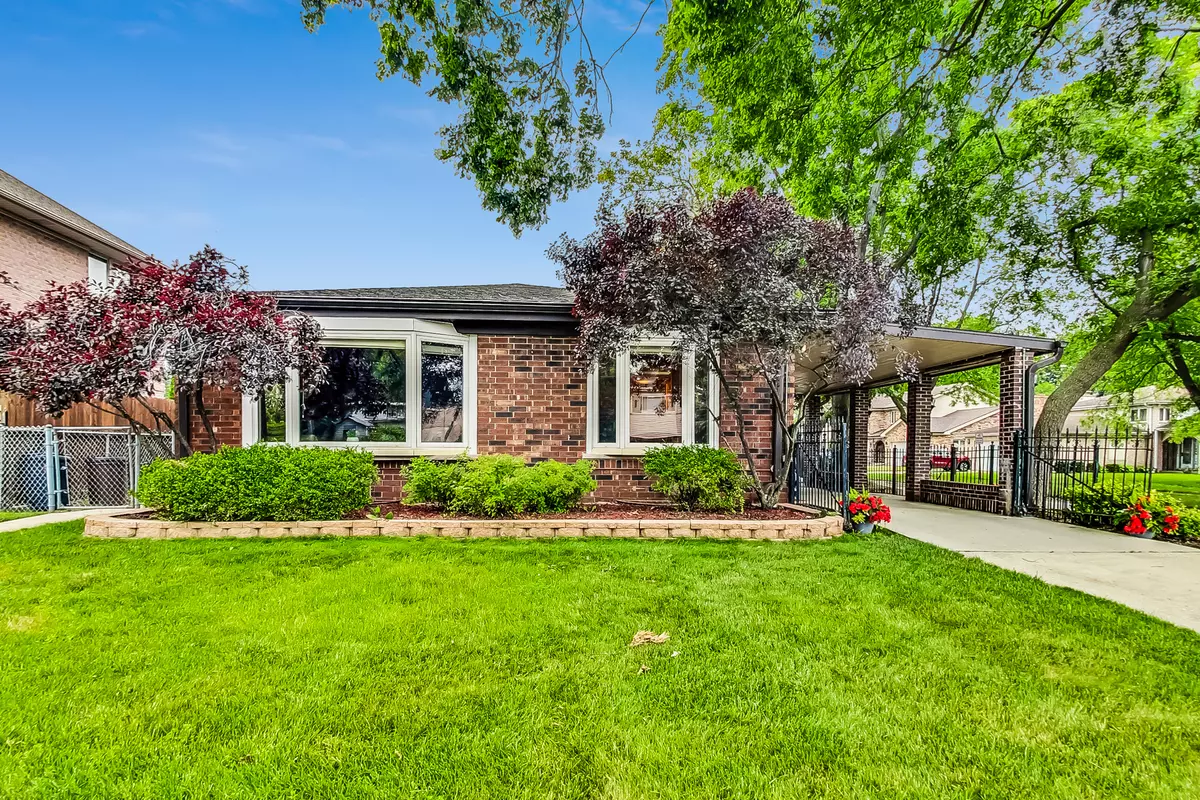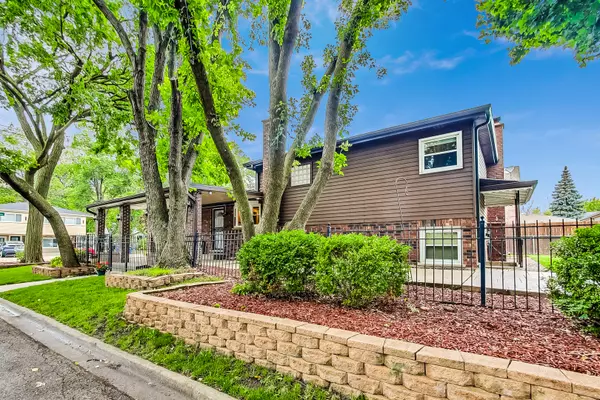$455,000
$450,000
1.1%For more information regarding the value of a property, please contact us for a free consultation.
325 Bellaire AVE Des Plaines, IL 60016
4 Beds
2 Baths
Key Details
Sold Price $455,000
Property Type Single Family Home
Sub Type Detached Single
Listing Status Sold
Purchase Type For Sale
MLS Listing ID 12117970
Sold Date 08/30/24
Bedrooms 4
Full Baths 2
Year Built 1978
Annual Tax Amount $7,260
Tax Year 2023
Lot Dimensions 54 X 125
Property Description
Welcome to this immaculate and inviting split level home with a sub basement on a 54x125 lot nestled in a quiet neighborhood. This 4 bedroom, 2 bathroom home is gated with a driveway, portico and a 2 car garage. A separate dining room and living room with a bay window allowing natural light throughout the main level. The custom chef's kitchen features granite countertops, high end appliances with an 8 burner range, and reverse osmosis water filtration system, lots of space including room for a wine fridge. The 2nd floor has 3 large bedroom and a full bathroom. Lower level family room features a stone gas fireplace and wired for surround sound, front, rear, and center channel and includes the front and rear speakers. The finished basement with a large L-shaped recreation room and separate utility/laundry room. Hardwood throughout. Paver patio area and great green space with a 220 hookup on exterior of house for a hot tub as well as a 100amp panel in the garage. Home is away from busy streets with fast access to Hwy I-90 and other transportation. Sold As-Is.
Location
State IL
County Cook
Area Des Plaines
Rooms
Basement Full
Interior
Interior Features Hardwood Floors, First Floor Bedroom, Built-in Features, Walk-In Closet(s), Some Carpeting, Separate Dining Room
Heating Natural Gas, Forced Air
Cooling Central Air
Equipment Ceiling Fan(s)
Fireplace N
Appliance Range, Microwave, Dishwasher, Refrigerator, Washer, Dryer
Laundry In Unit, Sink
Exterior
Exterior Feature Patio
Parking Features Detached
Garage Spaces 2.0
Community Features Street Paved
Building
Sewer Public Sewer
Water Lake Michigan
New Construction false
Schools
Elementary Schools North Elementary School
Middle Schools Chippewa Middle School
High Schools Maine East High School
School District 62 , 62, 207
Others
HOA Fee Include None
Ownership Fee Simple
Special Listing Condition None
Read Less
Want to know what your home might be worth? Contact us for a FREE valuation!

Our team is ready to help you sell your home for the highest possible price ASAP

© 2024 Listings courtesy of MRED as distributed by MLS GRID. All Rights Reserved.
Bought with Michael Shenfeld • Jameson Sotheby's Intl Realty






