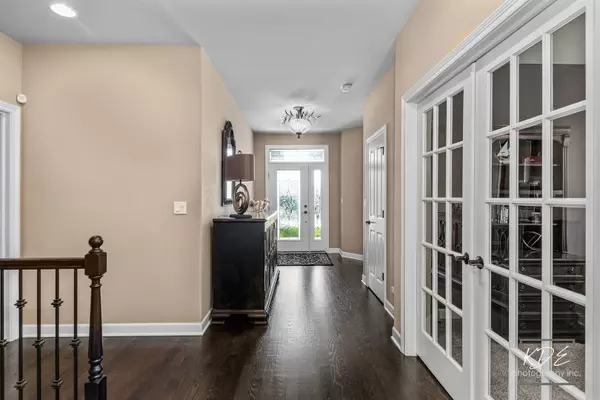$689,000
$719,000
4.2%For more information regarding the value of a property, please contact us for a free consultation.
654 Woodglen CT Lemont, IL 60439
3 Beds
3 Baths
2,173 SqFt
Key Details
Sold Price $689,000
Property Type Townhouse
Sub Type Townhouse-Ranch
Listing Status Sold
Purchase Type For Sale
Square Footage 2,173 sqft
Price per Sqft $317
Subdivision Woodglen
MLS Listing ID 12113303
Sold Date 08/30/24
Bedrooms 3
Full Baths 3
HOA Fees $340/mo
Year Built 2016
Annual Tax Amount $11,222
Tax Year 2023
Lot Dimensions 16355
Property Description
This beautiful, attached ranch home in sought-after Woodglen of Lemont presents a great opportunity to enjoy a maintenance-free lifestyle in a townhome that lives like new and features a long list of amenities. The owners spared no expense in upgrades when they built this luxury 3 bedroom, 3 bath home with a walk-out lower level. Situated on a premium lot in a lovely cul-de-sac, more than 3,800 sq. ft. of finished spaces allow you to live, work and entertain in comfort and style. Distinctive elements include 9-foot ceilings on both levels, elegant hardwood flooring throughout most of the main level, plantation shutters in every room, solid core doors, designer finishes, spacious rooms and so much more. A gourmet kitchen features a breakfast bar, custom soft-close cabinets with pantry cabinet, undercabinet lighting, loads of counter space, and all stainless-steel appliances, including built-in oven, cooktop and decorative hood. A great room, formal dining room, breakfast room, office with French doors, sunroom and laundry room are all located on the main level along with two spacious bedrooms. The primary bedroom is a true retreat with tray ceiling, two custom closets with built-in drawers and a spa-quality ensuite featuring an oversized walk-in shower with jet sprays and a dual sink vanity. The second bedroom is light and bright and adjacent to the second full bath. From the sunroom walk outside to the extended deck with Trex flooring and a convenient natural gas line for your grill. The expansive walk-out lower level offers flexible areas for entertainment, recreation and relaxation. A full wet bar with beverage fridge, cabinetry and granite countertops sits adjacent to a versatile and spacious living area. The lower level includes a large bedroom with full window view, huge walk-in closet and a full bath. Enjoy the outdoors in comfort and privacy on your covered patio complete with motorized, retractable Phantom privacy screens. Other upgrades to note: custom storage cabinetry and epoxy floor in the two-car garage; industrial shelving, epoxy floor and utility sink in lower level storage room. Just minutes to downtown Lemont restaurants, shopping, train station and access to major interstates. You will love living in this established neighborhood and move-in ready home!
Location
State IL
County Cook
Area Lemont
Rooms
Basement Full
Interior
Interior Features Bar-Wet, Hardwood Floors, Solar Tubes/Light Tubes, First Floor Bedroom, First Floor Laundry, Storage, Walk-In Closet(s), Ceilings - 9 Foot, Separate Dining Room
Heating Natural Gas
Cooling Central Air
Fireplaces Number 1
Fireplaces Type Gas Log
Equipment Humidifier, Security System, CO Detectors, Ceiling Fan(s), Sump Pump, Backup Sump Pump;, Radon Mitigation System, Water Heater-Gas
Fireplace Y
Appliance Microwave, Dishwasher, Refrigerator, Washer, Dryer, Disposal, Stainless Steel Appliance(s), Wine Refrigerator, Cooktop, Built-In Oven, Range Hood
Laundry In Unit
Exterior
Exterior Feature Deck, Patio, End Unit
Parking Features Attached
Garage Spaces 2.0
Roof Type Asphalt
Building
Story 1
Sewer Public Sewer
Water Public
New Construction false
Schools
Elementary Schools Oakwood Elementary School
Middle Schools Old Quarry Middle School
High Schools Lemont Twp High School
School District 113A , 113A, 210
Others
HOA Fee Include Insurance,Exterior Maintenance,Lawn Care,Snow Removal,Other
Ownership Fee Simple w/ HO Assn.
Special Listing Condition None
Pets Allowed Cats OK, Dogs OK
Read Less
Want to know what your home might be worth? Contact us for a FREE valuation!

Our team is ready to help you sell your home for the highest possible price ASAP

© 2024 Listings courtesy of MRED as distributed by MLS GRID. All Rights Reserved.
Bought with Robert Edwards • Platinum Partners Realtors






