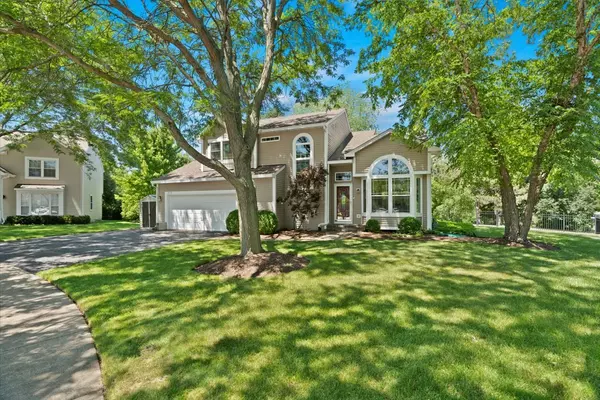$375,000
$359,900
4.2%For more information regarding the value of a property, please contact us for a free consultation.
18112 W Hampshire DR Gurnee, IL 60031
3 Beds
2.5 Baths
2,706 SqFt
Key Details
Sold Price $375,000
Property Type Single Family Home
Sub Type Detached Single
Listing Status Sold
Purchase Type For Sale
Square Footage 2,706 sqft
Price per Sqft $138
MLS Listing ID 12096932
Sold Date 08/28/24
Bedrooms 3
Full Baths 2
Half Baths 1
HOA Fees $20/ann
Year Built 1993
Annual Tax Amount $8,835
Tax Year 2022
Lot Dimensions 157 X 101
Property Description
Prestine 2 Story Home situated in the Cul-de-sac of desirable Bridlewood subdivision in Gurnee! Upon entering, you will be greeted by high vaulted ceilings, natural light, and fresh paint!! The kitchen has all stainless-steel appliances, granite counter tops, soft assist cabinetry, and LED lighting. The upper level features the spacious primary bedroom with a large closet and updated full bathroom with walk in shower!! Two additional bedrooms and another updated bathroom finish off the upper level! Finished basement with plenty of space plus storage!! The fully fenced in back yard is huge!! Enjoy summer evenings grilling out and hanging by the fire pit!! Live stress free knowing the roof, siding, and all windows have been updated! New HVAC and newer water heater!! Fantastic location with easy access to shopping, restaurants, and the expressway! The list goes on!! Set up your private showing today!!
Location
State IL
County Lake
Area Gurnee
Rooms
Basement Partial
Interior
Heating Natural Gas, Forced Air
Cooling Central Air
Fireplaces Number 1
Fireplaces Type Wood Burning
Fireplace Y
Exterior
Parking Features Attached
Garage Spaces 2.0
Building
Sewer Public Sewer
Water Public
New Construction false
Schools
High Schools Warren Township High School
School District 50 , 50, 121
Others
HOA Fee Include None
Ownership Fee Simple w/ HO Assn.
Special Listing Condition None
Read Less
Want to know what your home might be worth? Contact us for a FREE valuation!

Our team is ready to help you sell your home for the highest possible price ASAP

© 2024 Listings courtesy of MRED as distributed by MLS GRID. All Rights Reserved.
Bought with Martin Atilano • American Dream Realty Group Inc






