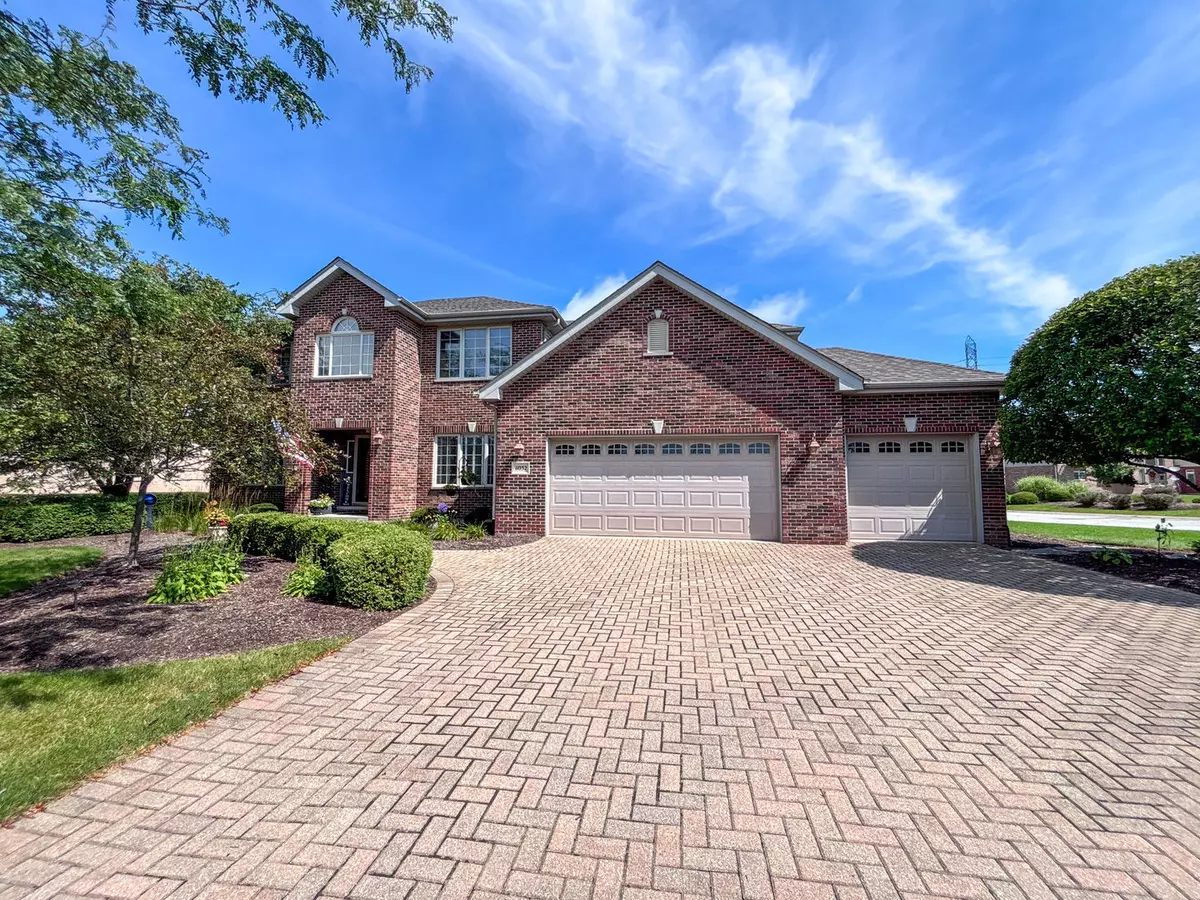$640,000
$659,900
3.0%For more information regarding the value of a property, please contact us for a free consultation.
11032 Fountain Hill DR Orland Park, IL 60467
5 Beds
3 Baths
3,589 SqFt
Key Details
Sold Price $640,000
Property Type Single Family Home
Sub Type Detached Single
Listing Status Sold
Purchase Type For Sale
Square Footage 3,589 sqft
Price per Sqft $178
Subdivision Fountain Hills
MLS Listing ID 12111476
Sold Date 08/28/24
Style Traditional
Bedrooms 5
Full Baths 2
Half Baths 2
HOA Fees $200/mo
Year Built 2002
Annual Tax Amount $12,023
Tax Year 2023
Lot Dimensions 22X22X21X21X115X66X122
Property Description
**GORGEOUS IMMACULATELY MAINTAINED BRICK HOME in Fountain Hills Subdivision**This Original Owner has Meticulously Cared for this Beautiful FIVE Bedroom 2 Full and 2 Half Bath Home. When you step inside you will be Greeted by the Open and Airy Layout, Perfectly Designed for Comfortable Living and Entertaining. The CHEF of the Family will Love this HUGE Gourmet Kitchen with an ABUNDANCE of Cabinets, Granite Countertops, Spacious Island, Stainless Steel appliances, Double Oven and Awesome Plate Rack. Enjoy the FORMAL Dining Room for Large Family Get togethers around the holidays. The Spacious 2 Story Great Room is flooded with Natural Light and the Wood/Gas Fireplace for more Ambiance. Upstairs you will find the Spectacular Primary Suite with a Whirlpool Tub, Separate Shower, Double Sinks, and Huge Walk-in Closet, and Three Additional Bedrooms** This Home Also Features a FINISHED Basement with a half bathroom, Bar Area, Family Room, Play Room, could even have a Fitness Area and LOADS of STORAGE. There is also 3 Car HEATED Garage* Enjoy the Professional Landscaping the Luscious Green Lawn, sprinkler system, Snow Removal on driveway and sidewalks that is maintained by the HOA Making the outside Maintenance Free!! Come Visit this Beauty, You Won't be disappointed!!
Location
State IL
County Cook
Area Orland Park
Rooms
Basement Full
Interior
Interior Features Vaulted/Cathedral Ceilings, Skylight(s), Bar-Dry, Hardwood Floors, First Floor Bedroom, First Floor Laundry, Walk-In Closet(s)
Heating Natural Gas, Forced Air
Cooling Central Air
Fireplaces Number 1
Fireplaces Type Wood Burning, Gas Starter
Equipment CO Detectors, Ceiling Fan(s), Sump Pump, Sprinkler-Lawn
Fireplace Y
Appliance Double Oven, Microwave, Dishwasher, Refrigerator, Washer, Dryer, Disposal, Trash Compactor, Stainless Steel Appliance(s), Cooktop
Laundry Sink
Exterior
Exterior Feature Deck, Patio, Storms/Screens
Parking Features Attached
Garage Spaces 3.0
Community Features Park, Curbs, Sidewalks, Street Lights, Street Paved
Roof Type Asphalt
Building
Sewer Public Sewer
Water Lake Michigan
New Construction false
Schools
School District 135 , 135, 230
Others
HOA Fee Include Lawn Care,Snow Removal,Other
Ownership Fee Simple
Special Listing Condition None
Read Less
Want to know what your home might be worth? Contact us for a FREE valuation!

Our team is ready to help you sell your home for the highest possible price ASAP

© 2024 Listings courtesy of MRED as distributed by MLS GRID. All Rights Reserved.
Bought with Prince Eapen • Achieve Real Estate Group Inc






