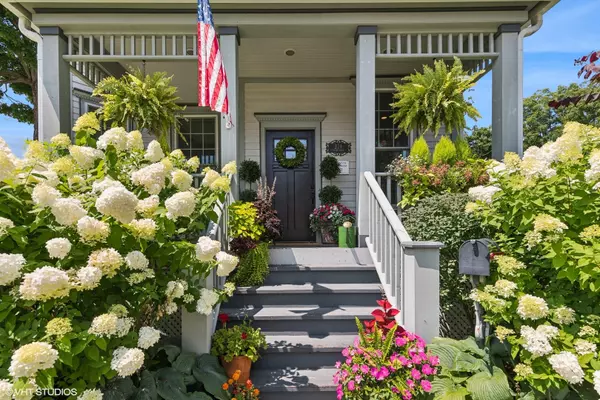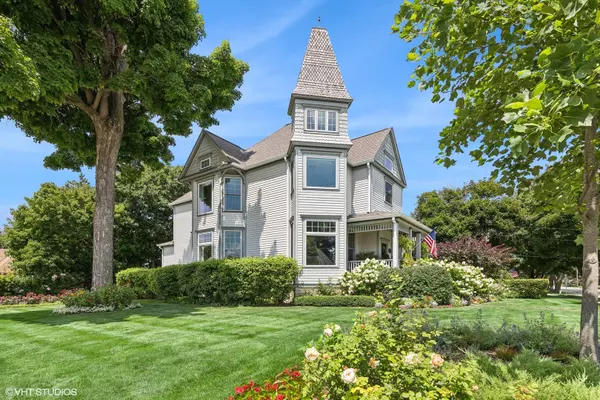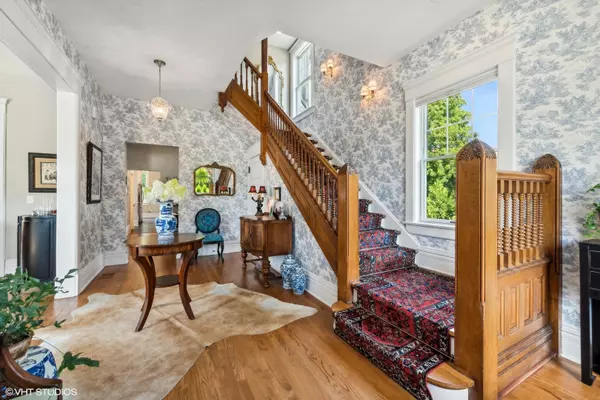$950,000
$950,000
For more information regarding the value of a property, please contact us for a free consultation.
234 N Plum Grove RD Palatine, IL 60067
4 Beds
3.5 Baths
4,197 SqFt
Key Details
Sold Price $950,000
Property Type Single Family Home
Sub Type Detached Single
Listing Status Sold
Purchase Type For Sale
Square Footage 4,197 sqft
Price per Sqft $226
MLS Listing ID 12117217
Sold Date 08/23/24
Style Victorian
Bedrooms 4
Full Baths 3
Half Baths 1
Year Built 1885
Annual Tax Amount $14,200
Tax Year 2023
Lot Dimensions 100X120
Property Description
234 N Plum Grove is arguably the most recognizable and beloved home in Palatine. Built in 1885, restored in 2014, lovingly upgraded and enhanced by the current owners, this remarkable Victorian combines classic architectural beauty with modern updates and conveniences today's buyers expect. The first thing you'll notice is the oversized lot featuring lush gardens and towering trees. The charming front porch, flanked by hydrangea, is the perfect place to watch the sunrise and offers endless opportunities for holiday and seasonal decor. Upon entering the home you're greeted by 10' ceilings, beautiful oak flooring, Swarovski crystal chandeliers and the breathtaking original, hand-carved banister. Discerning buyers will appreciate the painstakingly preserved original woodwork, banisters, doors, hardware and transoms throughout the home. Oversized south facing windows in the living room and family room ensure the home is flooded with natural light all day. The gas fireplace features the home's original 1885 mantel and mirror. A chef's kitchen has everything today's cook wants including an eat-in island, walk-in pantry and double-oven. Marble tile backsplash, farmhouse sink and slate tile floors add to the charming sophistication. On the second floor you'll find a spacious primary suite with two walk-in closets and a spa-like bathroom with a show stopping free-standing tub. Down the hall are two additional bedrooms with generous closet space and full bath. A spacious, oversized laundry room on this floors offers the ultimate in convenience. The third floor features an amazing loft space, full bath and another bedroom. This is the perfect area for guests or a teenager's suite. The basement was excavated and finished off during the renovation providing a new foundation in addition to ample additional living space and storage. You simply will not find this much storage in any other home of this era. And don't forget the award-winning gardens and fully fenced backyard. With a built-in fireplace, surround sound speakers and in-ground sprinkler system this yard is an entertainer's and gardener's dream. Located in the heart of downtown Palatine you will enjoy everything this vibrant neighborhood has to offer. The Metra station, coffee shops and cafes, shopping, restaurants and bars are all just steps away. Watch the 4th of July fireworks from your front yard and walk one block to watch the parade. This home offers unparalleled charm, elegance, location and convenience.
Location
State IL
County Cook
Area Palatine
Rooms
Basement Full
Interior
Interior Features Hardwood Floors, Second Floor Laundry, Walk-In Closet(s), Ceiling - 10 Foot, Historic/Period Mlwk, Some Carpeting, Special Millwork, Drapes/Blinds, Some Insulated Wndws, Pantry
Heating Natural Gas
Cooling Central Air, Zoned
Fireplaces Number 1
Fireplaces Type Gas Starter
Fireplace Y
Appliance Double Oven, Dishwasher, Refrigerator, Disposal
Exterior
Exterior Feature Brick Paver Patio, Fire Pit
Parking Features Detached
Garage Spaces 2.0
Building
Lot Description Corner Lot
Sewer Public Sewer
Water Lake Michigan
New Construction false
Schools
Elementary Schools Gray M Sanborn Elementary School
Middle Schools Walter R Sundling Middle School
High Schools Palatine High School
School District 15 , 15, 211
Others
HOA Fee Include None
Ownership Fee Simple
Special Listing Condition List Broker Must Accompany
Read Less
Want to know what your home might be worth? Contact us for a FREE valuation!

Our team is ready to help you sell your home for the highest possible price ASAP

© 2025 Listings courtesy of MRED as distributed by MLS GRID. All Rights Reserved.
Bought with Janine Sasso • Coldwell Banker Realty





