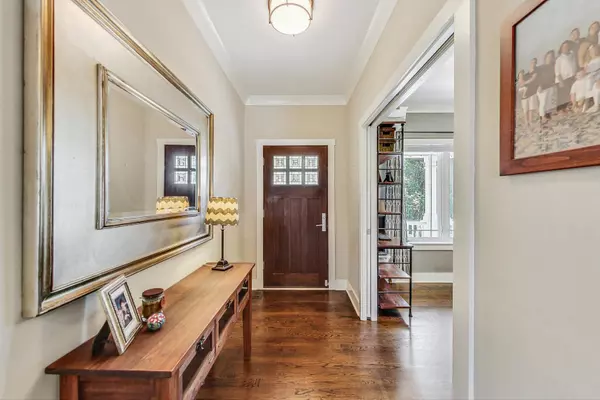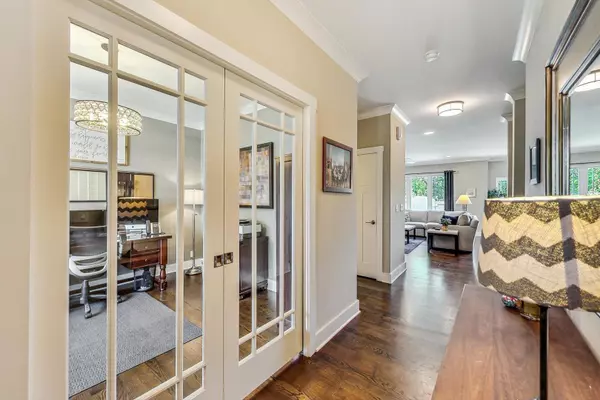$847,500
$835,000
1.5%For more information regarding the value of a property, please contact us for a free consultation.
185 E Fremont AVE Elmhurst, IL 60126
5 Beds
4 Baths
2,513 SqFt
Key Details
Sold Price $847,500
Property Type Single Family Home
Sub Type Detached Single
Listing Status Sold
Purchase Type For Sale
Square Footage 2,513 sqft
Price per Sqft $337
MLS Listing ID 12107972
Sold Date 08/23/24
Style Traditional
Bedrooms 5
Full Baths 4
Year Built 2015
Annual Tax Amount $14,220
Tax Year 2023
Lot Dimensions 57 X 150
Property Description
***SELLER REQUESTS ALL OFFERS DUE BY MONDAY, JULY 22 @ 3P*** Nestled in a vibrant Elmhurst neighborhood, this "nearly new" 4-bedroom, 4-bathroom home, offers a perfect combination of modern comfort and convenience. Built just 9 years ago, this residence radiates a welcoming atmosphere and is in a fantastic location within walking distance to the Metra train station, uptown Elmhurst, and the coveted NEW FIELD SCHOOL. Upon entering, you'll be greeted by an inviting open floorplan accentuated by beautiful hardwood floors that span the main level. The centerpiece of the home is the inviting great room, featuring a fireplace ideal for gatherings. Adjacent is the well-appointed kitchen, boasting top-quality finishes, a spacious island, stainless steel appliances, and elegant granite countertops. The kitchen seamlessly flows into the dining area, creating a harmonious space for dining and entertaining. Adding practicality to luxury, a main floor office and adjacent full bathroom plus a spacious mud room offer flexibility and convenience. Upstairs, discover four generously sized bedrooms, each designed with comfort in mind. The master suite stands out as a private sanctuary, complete with a luxurious bathroom and ample closet space, plus the added convenience of an upstairs laundry room. For additional living and entertainment space, the recently finished basement is a standout feature, showcasing a spacious rec area, exercise room and another full bathroom. This lower level also offers plenty of storage and the flexibility to convert into a fifth bedroom if desired. Outside, the property boasts a roomy patio and an enviable, large fenced yard with room to create inviting spaces for outdoor relaxation and enjoyment. Move in and start enjoying the best of Elmhurst living today!
Location
State IL
County Dupage
Area Elmhurst
Rooms
Basement Full
Interior
Interior Features Bar-Dry, Hardwood Floors, Second Floor Laundry, First Floor Full Bath, Walk-In Closet(s)
Heating Natural Gas, Forced Air
Cooling Central Air
Fireplaces Number 1
Fireplaces Type Gas Log
Equipment Humidifier, Ceiling Fan(s), Sump Pump, Air Purifier
Fireplace Y
Appliance Range, Microwave, Dishwasher, Refrigerator, Bar Fridge, Washer, Dryer, Disposal, Stainless Steel Appliance(s)
Exterior
Exterior Feature Patio, Porch
Parking Features Attached
Garage Spaces 2.0
Roof Type Asphalt
Building
Lot Description Fenced Yard
Sewer Public Sewer
Water Lake Michigan
New Construction false
Schools
Elementary Schools Field Elementary School
Middle Schools Sandburg Middle School
High Schools York Community High School
School District 205 , 205, 205
Others
HOA Fee Include None
Ownership Fee Simple
Special Listing Condition None
Read Less
Want to know what your home might be worth? Contact us for a FREE valuation!

Our team is ready to help you sell your home for the highest possible price ASAP

© 2025 Listings courtesy of MRED as distributed by MLS GRID. All Rights Reserved.
Bought with Steve Jasinski • Berkshire Hathaway HomeServices Chicago





