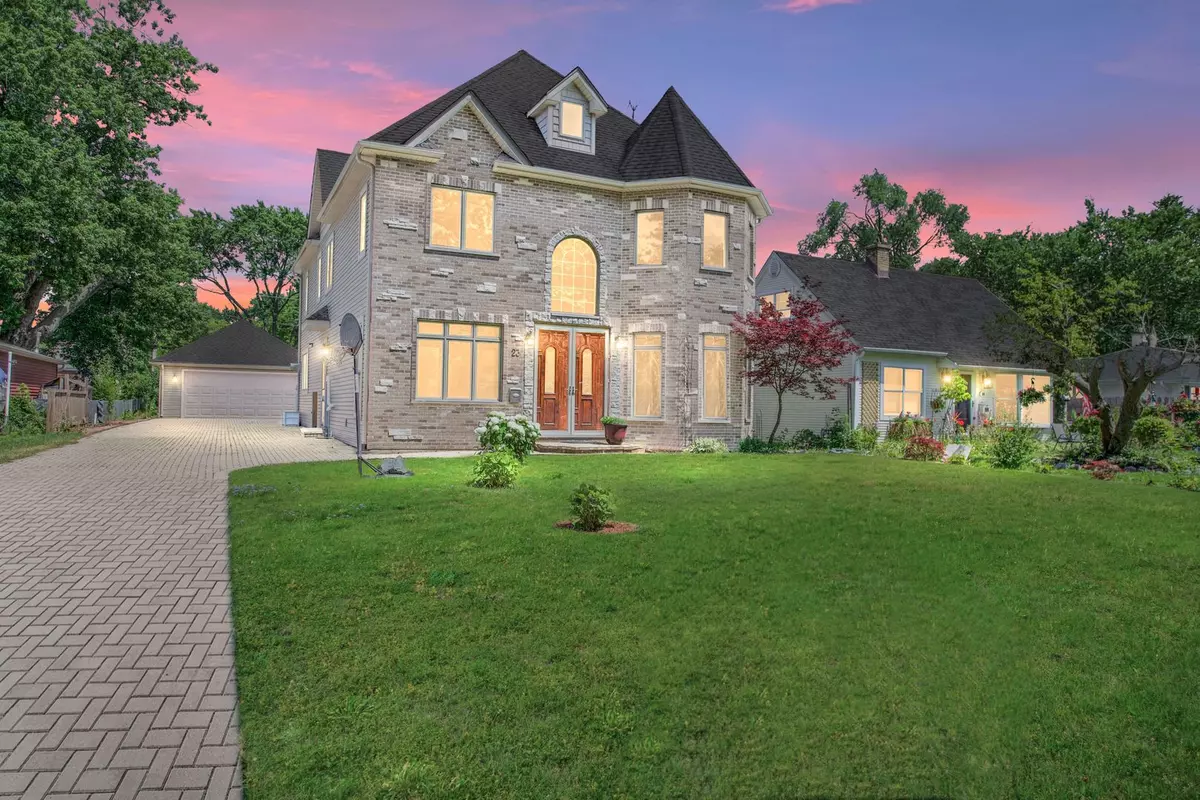$640,000
$629,000
1.7%For more information regarding the value of a property, please contact us for a free consultation.
23 S ELM ST Palatine, IL 60067
4 Beds
5 Baths
4,021 SqFt
Key Details
Sold Price $640,000
Property Type Single Family Home
Sub Type Detached Single
Listing Status Sold
Purchase Type For Sale
Square Footage 4,021 sqft
Price per Sqft $159
MLS Listing ID 12104852
Sold Date 08/23/24
Bedrooms 4
Full Baths 4
Half Baths 2
Year Built 2006
Annual Tax Amount $18,854
Tax Year 2023
Lot Size 0.256 Acres
Lot Dimensions 63X181
Property Description
WELCOME TO YOUR DREAM HOME! Welcome to your new home! Come see it and fall in love! You won't want to pass up this beautiful home. This home has been updated with custom designer finishes. Home offers Hardwood floors throughout. with a Beautiful kitchen with Stainless Steel Appliances, Granite Counter Top. Fabulous home with open floor plan! Fireplace for Cozy Winter Nights! Full finished basement! Perfect for Entertaining! Conveniently located close to schools, park, Come see it today! The dream kitchen is equipped with high-end stainless steel appliances, 42' cabinetry, granite countertops, and a breakfast bar/island. The generous family room includes a stone-faced fireplace and French doors that lead to a paver patio, perfect for outdoor entertaining. The second floor boasts gorgeous bedroom suites, each with walk-in closets and private bathrooms featuring jetted tubs. The master bedroom is a true retreat with a fireplace, an en-suite bath with a dual vanity, and a full-body shower. The finished basement includes a renovated full bathroom for added convenience. The third level/attic offers endless possibilities! It can be completely finished to add two more bedrooms and another bathroom, providing even more living space. As a bonus, the attic includes a play area for kids and a half bathroom. Don't miss out on this beautiful gem with endless possibilities! Features: Refinished hardwood floors throughout Dream kitchen with high-end stainless steel appliances, 42' cabinetry, granite countertops, and breakfast bar/island Generous family room with stone-faced fireplace & French doors to paver patio Gorgeous bedroom suites with walk-in closets and private bathrooms with jetted tubs Master bedroom with fireplace, en-suite bath, dual vanity, and full-body shower Finished basement with renovated full bathroom Third level/attic can be finished to add 2 more bedrooms, another bathroom, and includes a play area for kids and a half bathroom Contact us today to schedule a viewing of this stunning home!
Location
State IL
County Cook
Area Palatine
Rooms
Basement Partial
Interior
Interior Features Vaulted/Cathedral Ceilings, Hardwood Floors, First Floor Bedroom, First Floor Laundry, Walk-In Closet(s)
Heating Natural Gas, Forced Air, Sep Heating Systems - 2+
Cooling Central Air
Fireplaces Number 2
Fireplaces Type Attached Fireplace Doors/Screen
Equipment TV-Cable, Ceiling Fan(s), Sump Pump
Fireplace Y
Appliance Double Oven, Microwave, Dishwasher, Refrigerator, Washer, Dryer, Disposal, Stainless Steel Appliance(s)
Exterior
Exterior Feature Patio, Storms/Screens
Parking Features Detached
Garage Spaces 2.0
Community Features Curbs, Sidewalks, Street Lights, Street Paved
Building
Lot Description Landscaped
Sewer Public Sewer
Water Public
New Construction false
Schools
Elementary Schools Stuart R Paddock Elementary Scho
Middle Schools Plum Grove Middle School
High Schools Wm Fremd High School
School District 15 , 15, 211
Others
HOA Fee Include None
Ownership Fee Simple
Special Listing Condition None
Read Less
Want to know what your home might be worth? Contact us for a FREE valuation!

Our team is ready to help you sell your home for the highest possible price ASAP

© 2025 Listings courtesy of MRED as distributed by MLS GRID. All Rights Reserved.
Bought with Nancy Rizkalla • Real People Realty





