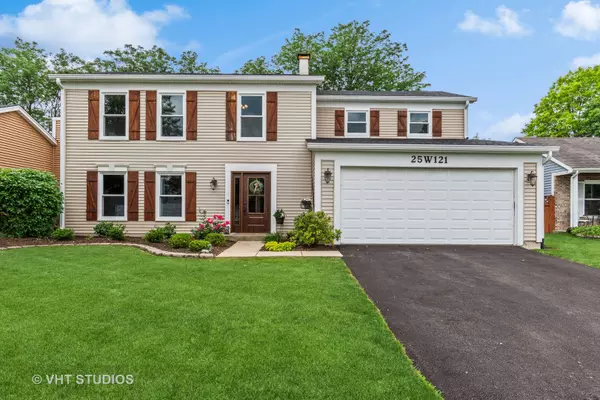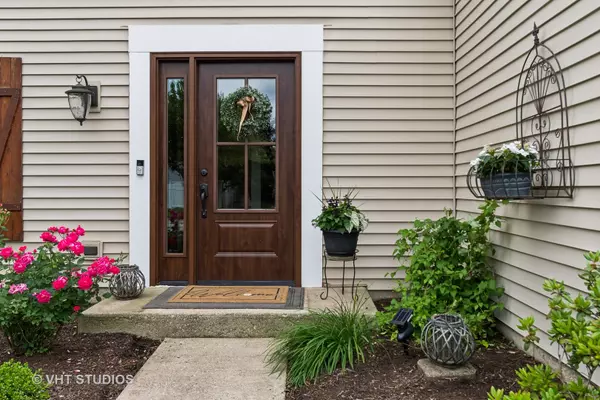$549,900
$549,900
For more information regarding the value of a property, please contact us for a free consultation.
25w121 Windham Hill CT E Naperville, IL 60540
4 Beds
2.5 Baths
2,710 SqFt
Key Details
Sold Price $549,900
Property Type Single Family Home
Sub Type Detached Single
Listing Status Sold
Purchase Type For Sale
Square Footage 2,710 sqft
Price per Sqft $202
Subdivision Windham Hills
MLS Listing ID 12069148
Sold Date 08/23/24
Style Prairie
Bedrooms 4
Full Baths 2
Half Baths 1
HOA Fees $10/ann
Year Built 1987
Annual Tax Amount $8,477
Tax Year 2023
Lot Dimensions 60X120
Property Description
East-Facing Prairie Style Entry To This Engaging Home With A Magnificent Room Addition Hosting a Wall Of Windows To This Private & Lush Backyard Haven. Relax By The Stone Fireplace In The Expansive Great Room Overlooking The Professionally Landscaped & Fenced Backyard With The Enticing 23' Diameter Firepit Setting. Enlarged Patio (27x11) For Hosting Events & Parties. These Are The 3rd Owners Who Have Improved Every Facet Of This Lovely Home.(2710 Sq Ft) Enjoy The Ambiance That Comes From Entering The Leaded Glass French Doors Into The Living/Flex Room. Most Recently The Vaulted Primary Has Added Wainscoting/Fresh Paint & Is An Oasis From A Busy Day Including French Doors To The Primary Bath. Updated Hall Bath Offers A Private Door To The Second Largest Bedroom (2nd Primary). The Bright & Well-Lit Attic Space Is Easily Accessed & Is Ready For The Next Owner's Design For An Extra Office Area. Touches Of Shiplap Walls In The The Home Along With 6-Panel Solid Wood Doors Present More Design Contour. Fresh/New Asphalt Driveway. Located Close Enough To Downtown Naperville To Ride Bikes & Near Enough To Access I88. 10 Mns From The Metra. 5 Mns From Costco, Amazon Fresh & The Upcoming Heinen's Grocery. June 2024 Measurements By Appraiser Under Addl Info Tab. Low Taxes. Low HOA. No Basement Equals No Water!! Kids Can Join The Steeple Run Swim Team. Each Year Steeple Run Decides On Allowing New Families To Join The Clubhouse/Pool. Sellers Are Looking For An August Or Later Closing.
Location
State IL
County Dupage
Area Naperville
Rooms
Basement None
Interior
Interior Features Vaulted/Cathedral Ceilings, Hardwood Floors, Built-in Features
Heating Natural Gas, Forced Air
Cooling Central Air
Fireplaces Number 1
Fireplaces Type Gas Starter
Equipment CO Detectors, Ceiling Fan(s)
Fireplace Y
Appliance Double Oven, Microwave, Dishwasher, Refrigerator, Washer, Dryer
Exterior
Exterior Feature Patio, Brick Paver Patio, Storms/Screens, Fire Pit
Parking Features Attached
Garage Spaces 2.0
Community Features Park
Roof Type Asphalt
Building
Lot Description Cul-De-Sac, Fenced Yard, Landscaped, Mature Trees
Sewer Public Sewer
Water Lake Michigan
New Construction false
Schools
Elementary Schools Steeple Run Elementary School
Middle Schools Jefferson Junior High School
High Schools Naperville North High School
School District 203 , 203, 203
Others
HOA Fee Include Insurance
Ownership Fee Simple w/ HO Assn.
Special Listing Condition None
Read Less
Want to know what your home might be worth? Contact us for a FREE valuation!

Our team is ready to help you sell your home for the highest possible price ASAP

© 2025 Listings courtesy of MRED as distributed by MLS GRID. All Rights Reserved.
Bought with David Nimick • Keller Williams Thrive





