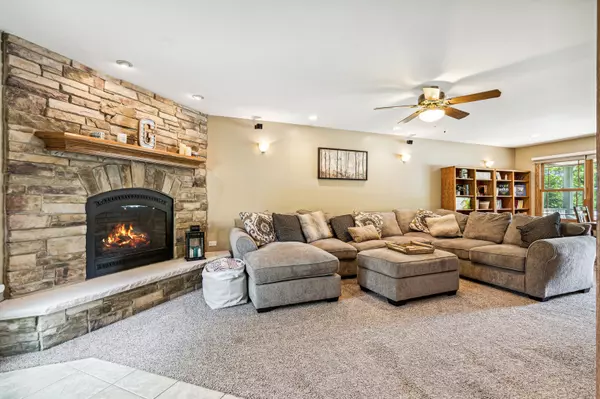$500,000
$499,000
0.2%For more information regarding the value of a property, please contact us for a free consultation.
639 N Benton ST Palatine, IL 60067
4 Beds
2.5 Baths
2,160 SqFt
Key Details
Sold Price $500,000
Property Type Single Family Home
Sub Type Detached Single
Listing Status Sold
Purchase Type For Sale
Square Footage 2,160 sqft
Price per Sqft $231
MLS Listing ID 12090313
Sold Date 08/22/24
Bedrooms 4
Full Baths 2
Half Baths 1
Year Built 1961
Annual Tax Amount $11,742
Tax Year 2022
Lot Size 9,125 Sqft
Lot Dimensions 119 X 78 X 120 X 77
Property Description
This meticulously cared-for and well-loved two story colonial is the one you've been waiting for. Vast front porch with stunner ceiling invites you in- it's the perfect spot to wake up with some coffee in the morning or unwind with a sunset in the evening. The updated kitchen is truly the heart of this home- and features an island, breakfast bar, and an adjoining breakfast room with vaulted ceiling. Plentiful cherry cabinets, solid surface counters, and stainless steel appliances (including double convection oven, gas cooktop and an additional beverage refrigerator) complete the package flawlessly. Stone-encased direct vent gas fireplace is the focal point of the expansive living room. Large second floor laundry. Updated Marvin windows and Hunter Douglas blinds underline the abundance of natural light throughout- in addition to a multitude of lighting options in most rooms. Bone-dry basement offers large family room with bar, as well as another flex room that could be utilized in nearly any way- game room, 5th bedroom, workout room, office...the list goes on. Storage options galore, in addition to numerous generously-sized closets, including storage areas in both the garage and the basement, two useable attic spaces (over both the house and the garage) and a large shed in the yard. Landscaping is impeccable, and accentuated by garden lights throughout. Keep an eye out for discreetly placed pocket doors- adding both functionality and charm. Updates in the last 7 years (or less) include: HVAC, interior doors and trim, deck, updated electrical, kitchen, and some carpet. Fully fenced yard, incredible location. Close to parks, Metra and shopping. Only minutes from forest preserve, hiking trails, parks, water park, horse stable and riding trails. Not a single thing to do but make this one yours.
Location
State IL
County Cook
Area Palatine
Rooms
Basement Full
Interior
Interior Features Vaulted/Cathedral Ceilings, Bar-Dry, Hardwood Floors, Wood Laminate Floors, Second Floor Laundry, Walk-In Closet(s), Some Carpeting, Drapes/Blinds, Separate Dining Room
Heating Natural Gas, Forced Air
Cooling Central Air
Fireplaces Number 1
Fireplaces Type Gas Log, Gas Starter
Equipment Ceiling Fan(s), Water Heater-Gas
Fireplace Y
Appliance Double Oven, Dishwasher, Refrigerator, Washer, Dryer, Disposal, Stainless Steel Appliance(s), Wine Refrigerator, Range Hood, Water Softener Owned, Gas Cooktop
Laundry Gas Dryer Hookup, Sink
Exterior
Exterior Feature Deck, Brick Paver Patio
Parking Features Attached
Garage Spaces 2.0
Community Features Park, Horse-Riding Trails, Curbs, Sidewalks, Street Lights, Street Paved
Building
Lot Description Fenced Yard
Sewer Public Sewer
Water Public
New Construction false
Schools
Elementary Schools Lincoln Elementary School
Middle Schools Walter R Sundling Middle School
High Schools Palatine High School
School District 15 , 15, 211
Others
HOA Fee Include None
Ownership Fee Simple
Special Listing Condition None
Read Less
Want to know what your home might be worth? Contact us for a FREE valuation!

Our team is ready to help you sell your home for the highest possible price ASAP

© 2025 Listings courtesy of MRED as distributed by MLS GRID. All Rights Reserved.
Bought with Andrew Namowicz • Berkshire Hathaway HomeServices Starck Real Estate





