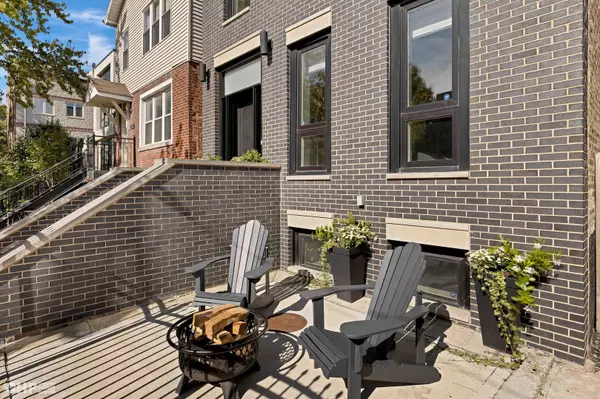$874,900
$859,900
1.7%For more information regarding the value of a property, please contact us for a free consultation.
2144 W Huron ST Chicago, IL 60612
3 Beds
3 Baths
2,521 SqFt
Key Details
Sold Price $874,900
Property Type Single Family Home
Sub Type Detached Single
Listing Status Sold
Purchase Type For Sale
Square Footage 2,521 sqft
Price per Sqft $347
MLS Listing ID 12100668
Sold Date 08/22/24
Bedrooms 3
Full Baths 3
Year Built 1897
Annual Tax Amount $14,112
Tax Year 2023
Lot Dimensions 24X122
Property Description
Welcome to 2144 W Huron, a meticulously updated home featuring contemporary finishes and thoughtful design elements to create a perfect blend of style and comfort. The classic brick facade boasts large windows that allow natural light to flood the interior. Step inside to discover a beautifully designed kitchen equipped with high-end stainless steel appliances, quartz countertops, a unique hexagonal tile backsplash, and an island providing ample seating for casual dining and entertaining. The open-concept living and dining areas are perfect for relaxation and entertainment. The bright and airy living room is complemented by an adjacent dining area, which includes a built-in bar with glass-front cabinets, ideal for hosting guests. This home offers nicely sized bedrooms and tastefully updated bathrooms. The primary bedroom is filled with natural light from south-facing windows. The finished basement is a versatile space, perfect for a family room, home office, or gym. The backyard is an urban oasis, ideal for outdoor dining and relaxation, featuring a spacious patio area with ample room for outdoor furniture and a grassy area perfect for setting up a playset. Situated in the vibrant West Town neighborhood, this home is just minutes away from the best that Chicago has to offer. Enjoy easy access to trendy restaurants, boutique shops, parks, and public transportation, and benefit from being within the highly rated Mitchell Elementary School District.
Location
State IL
County Cook
Area Chi - West Town
Rooms
Basement English
Interior
Interior Features Skylight(s), Hardwood Floors
Heating Natural Gas
Cooling Central Air
Fireplace N
Appliance Range, Microwave, Dishwasher, Refrigerator, Freezer, Washer, Dryer, Disposal, Stainless Steel Appliance(s)
Exterior
Parking Features Detached
Garage Spaces 2.5
Building
Sewer Public Sewer
Water Lake Michigan
New Construction false
Schools
Elementary Schools Mitchell Elementary School
Middle Schools Mitchell Elementary School
High Schools Wells Community Academy Senior H
School District 299 , 299, 299
Others
HOA Fee Include None
Ownership Fee Simple
Special Listing Condition None
Read Less
Want to know what your home might be worth? Contact us for a FREE valuation!

Our team is ready to help you sell your home for the highest possible price ASAP

© 2025 Listings courtesy of MRED as distributed by MLS GRID. All Rights Reserved.
Bought with Brett Huelat • CL3 Property Management





