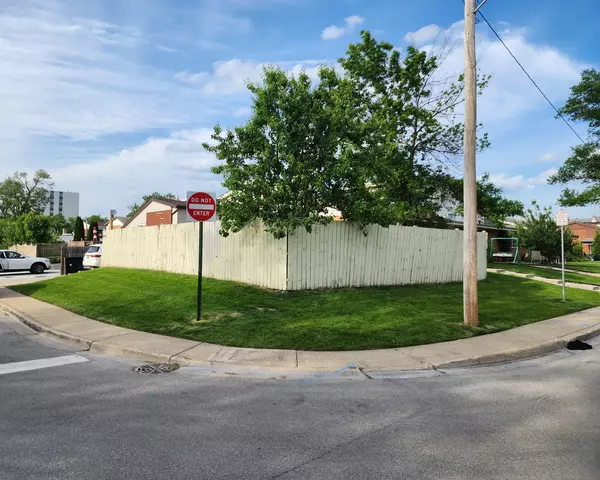$345,000
$349,000
1.1%For more information regarding the value of a property, please contact us for a free consultation.
9042 Terrace PL Des Plaines, IL 60016
3 Beds
2 Baths
1,638 SqFt
Key Details
Sold Price $345,000
Property Type Townhouse
Sub Type Townhouse-TriLevel
Listing Status Sold
Purchase Type For Sale
Square Footage 1,638 sqft
Price per Sqft $210
MLS Listing ID 12068148
Sold Date 08/12/24
Bedrooms 3
Full Baths 2
Rental Info Yes
Year Built 1964
Annual Tax Amount $6,592
Tax Year 2022
Lot Dimensions 4340
Property Description
Motivated Sellers!!! All Offers Welcome! This is a One of a Kind 3-bed and 2-Full Bath Home! It is a True Corner Unit with 2 Private Entrances, with a possibility of a 3rd private entrance! The property includes a Private Driveway along with a 1 car Parking Spot in the back. This is the perfect home not only for your own private oasis but it also has ample space for entertaining. The spacious living room boasts vaulted ceilings with a custom sponge painted focal wall. Hardwood floors flow throughout the three floors. Heading upstairs to 3 bedrooms and a full bathroom with a Skylight. 2nd bedroom has built in storage, and 3rd bedroom includes a large wardrobe. Lower level boasts custom built ins, perfect for an additional family room, office, or workout space. The kitchen and dining room are on the main floor! As this is a corner unit, there is copious amounts of natural light flowing in from the living room, dining room, as well as the kitchen. Stepping out onto the fully wood fenced yard, there is plenty of patio space to entertain or have a quiet dinner with loved ones. Yard includes a fruit bearing Pear Tree. Space is big enough to add a pool if your heart desires! Shed included. Loads of additional storage space included on lower level. Conveniently located near Parks, Shopping, Restaurants, Hospital, Public Transportation, and the Interstate Highways. NO ASSOCIATION!
Location
State IL
County Cook
Area Des Plaines
Rooms
Basement Partial
Interior
Interior Features Vaulted/Cathedral Ceilings
Heating Natural Gas
Cooling Central Air
Fireplace N
Building
Story 3
Sewer Public Sewer
Water Lake Michigan
New Construction false
Schools
Elementary Schools Mark Twain Elementary School
Middle Schools Gemini Junior High School
High Schools Maine East High School
School District 63 , 63, 207
Others
HOA Fee Include None
Ownership Fee Simple
Special Listing Condition None
Pets Allowed No
Read Less
Want to know what your home might be worth? Contact us for a FREE valuation!

Our team is ready to help you sell your home for the highest possible price ASAP

© 2024 Listings courtesy of MRED as distributed by MLS GRID. All Rights Reserved.
Bought with Odisho Kena • Selective Realty Services Inc






