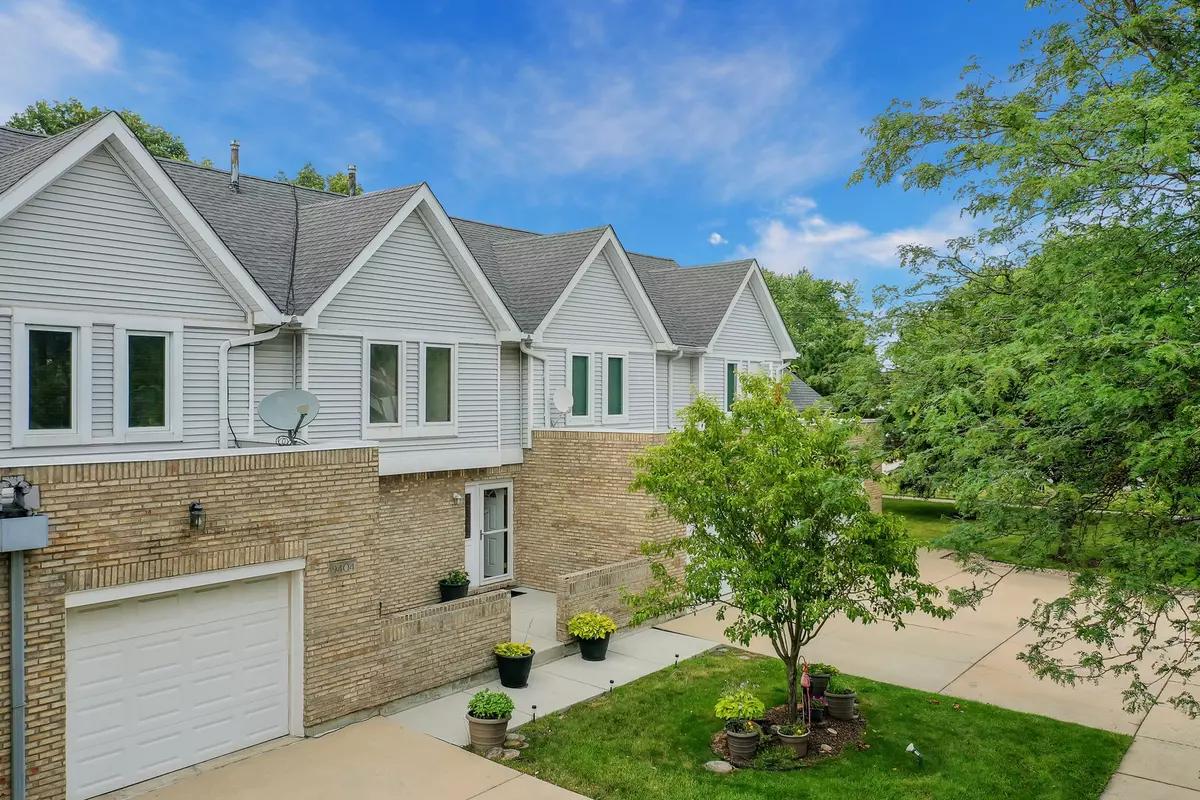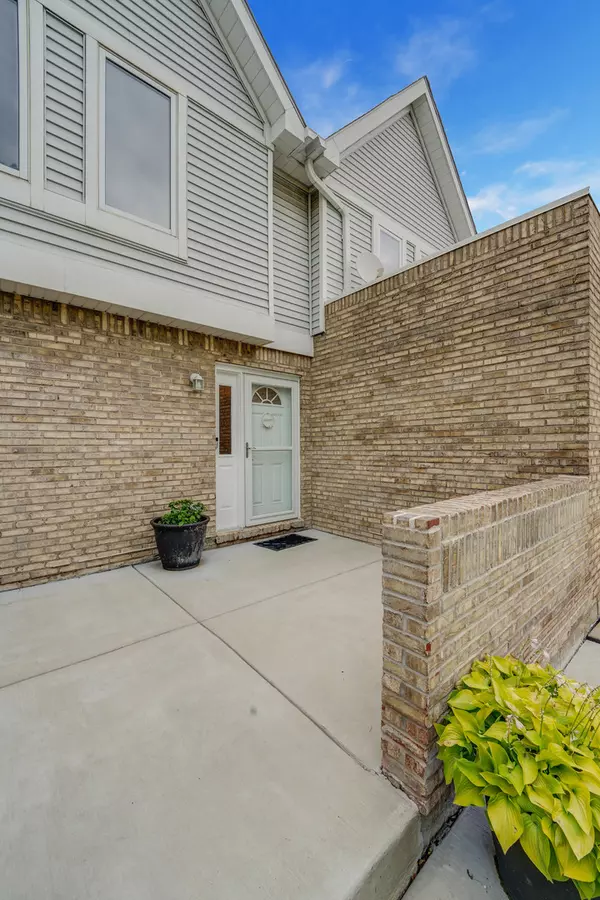$300,000
$274,900
9.1%For more information regarding the value of a property, please contact us for a free consultation.
9402 Lindsay ST Orland Hills, IL 60487
2 Beds
2.5 Baths
1,474 SqFt
Key Details
Sold Price $300,000
Property Type Townhouse
Sub Type Townhouse-2 Story
Listing Status Sold
Purchase Type For Sale
Square Footage 1,474 sqft
Price per Sqft $203
Subdivision Royal Ridge Estates
MLS Listing ID 12099409
Sold Date 08/19/24
Bedrooms 2
Full Baths 2
Half Baths 1
HOA Fees $222/mo
Rental Info Yes
Year Built 1991
Annual Tax Amount $4,155
Tax Year 2022
Lot Dimensions 25X109X26X109
Property Description
** Multiple offers received, calling for highest and best offers to be submitted by Monday 7/8 at 8pm ** Welcome to Royal Ridge Estates, home to a beautiful townhome subdivision. This townhome is 2 stories with an unfinished basement. Walk into the home through the spacious foyer or attached garage. The 2 large bedrooms on the second floor each come equipped with their own private full bathroom. The master bedroom has vaulted ceilings and a walk-in closet. The open floor plan on the main level contains a half bathroom, spectacular hardwood floors, and a wood burning fireplace in the living room. The clean and updated kitchen contains a breakfast bar and many cabinets. Recess lighting has been added throughout the home. A huge bonus is the backyard and having your own private deck with a breathtaking water view of the subdivision's private pond. The home has been freshly painted and well maintained. All of the following has been replaced and seller has receipts to prove: new sump pump (2017) + new roof (2017) + new stove (2018) + new water heater (2020) + new AC unit (2021) + new Front Porch Stoop (2023) . . . . Showings to start Saturday 7/6. Please park in the driveway or in the guest parking at the end of the subdivision.
Location
State IL
County Cook
Area Orland Hills
Rooms
Basement Full
Interior
Interior Features Vaulted/Cathedral Ceilings, Skylight(s), Hardwood Floors, Laundry Hook-Up in Unit, Built-in Features, Walk-In Closet(s)
Heating Natural Gas, Forced Air
Cooling Central Air
Fireplaces Number 1
Fireplaces Type Wood Burning
Fireplace Y
Laundry Gas Dryer Hookup, In Unit
Exterior
Exterior Feature Deck
Parking Features Attached
Garage Spaces 1.0
Amenities Available Water View
Roof Type Asphalt
Building
Lot Description Pond(s)
Story 2
Sewer Public Sewer
Water Lake Michigan, Public
New Construction false
Schools
School District 140 , 140, 230
Others
HOA Fee Include Insurance,Exterior Maintenance,Lawn Care,Scavenger,Snow Removal
Ownership Fee Simple w/ HO Assn.
Special Listing Condition None
Pets Allowed Cats OK, Dogs OK
Read Less
Want to know what your home might be worth? Contact us for a FREE valuation!

Our team is ready to help you sell your home for the highest possible price ASAP

© 2025 Listings courtesy of MRED as distributed by MLS GRID. All Rights Reserved.
Bought with Fade Kashkeesh • HomeSmart Realty Group





