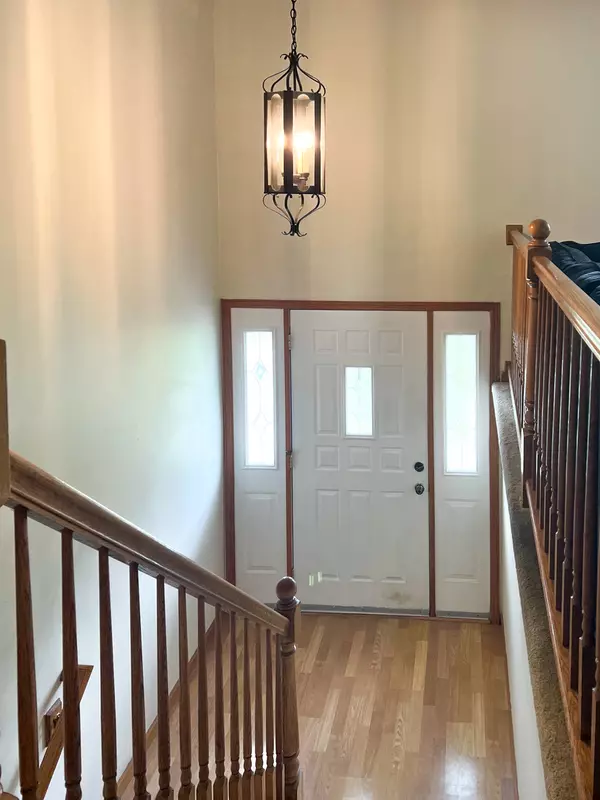$403,500
$399,900
0.9%For more information regarding the value of a property, please contact us for a free consultation.
48w930 Il Route 64 Maple Park, IL 60151
4 Beds
2 Baths
1,920 SqFt
Key Details
Sold Price $403,500
Property Type Single Family Home
Sub Type Detached Single
Listing Status Sold
Purchase Type For Sale
Square Footage 1,920 sqft
Price per Sqft $210
MLS Listing ID 12077177
Sold Date 08/15/24
Bedrooms 4
Full Baths 2
Year Built 1968
Annual Tax Amount $7,118
Tax Year 2023
Lot Size 0.800 Acres
Lot Dimensions 34848
Property Description
Escape to the tranquility of rural living with this stunning split-level home, offering ample space, modern amenities, and beautiful rural surroundings. Located on almost an acre, this property is perfect for families seeking a peaceful retreat. With four spacious bedrooms-one conveniently located downstairs and three upstairs-this home provides ample space for everyone, while the thoughtful split-level design maximizes space and functionality. Enter the front door and you will find you can either go up to the main level or down to the lower level with full walkout access. On the upper floor, you will find a large living room with large windows letting in abundant light. The dining room is adjacent to the kitchen, featuring new light wood sustainable vinyl flooring and an updated kitchen with oak cabinetry. The huge living room offers ample space for relaxation and family gatherings. Three nicely sized bedrooms are just down the hall, along with a full bath with master bedroom access with all new flooring! Downstairs, the family room, complete with a cozy fireplace, is ideal for unwinding or hosting guests. This area opens up to an entertainment room with French doors, a custom bar, two refrigerators, and access to the patio, perfect for grilling and outdoor enjoyment. Convenience is key with a mud/laundry room, an updated 3/4 bath, and an additional spacious bedroom with walk-in closets. Other features include a powerful 40,000KW generator, two owned propane tanks (one for the house and one for the generator), front electric entry gates, and a heated two-car garage with epoxied floors. This home is set up for wood burner heating, offering an alternative heat source. Newer energy-efficient windows provide comfort and help reduce utility costs. The property also includes a spacious 900 sq ft. pole building with a metal roof and two 12 ft doors, perfect for storage or a workshop. A garden shed also provides additional storage. This beautiful country home offers the perfect blend of comfort, functionality, and rural charm. Don't miss the opportunity to make this serene retreat your own. Schedule a showing today!
Location
State IL
County Kane
Area Lily Lake / Maple Park
Rooms
Basement None
Interior
Interior Features Vaulted/Cathedral Ceilings, Bar-Dry, Wood Laminate Floors, First Floor Full Bath, Walk-In Closet(s), Open Floorplan, Some Carpeting
Heating Natural Gas
Cooling Central Air
Fireplaces Number 1
Fireplaces Type Electric
Equipment Humidifier, CO Detectors, Ceiling Fan(s)
Fireplace Y
Appliance Range, Microwave, Dishwasher, Refrigerator, Washer, Dryer
Laundry Gas Dryer Hookup, In Unit, Sink
Exterior
Exterior Feature Patio, Outdoor Grill
Parking Features Attached
Garage Spaces 2.0
Community Features Gated
Roof Type Asphalt
Building
Lot Description Landscaped, Mature Trees
Sewer Septic-Private
Water Private Well
New Construction false
Schools
School District 302 , 302, 302
Others
HOA Fee Include None
Ownership Fee Simple
Special Listing Condition None
Read Less
Want to know what your home might be worth? Contact us for a FREE valuation!

Our team is ready to help you sell your home for the highest possible price ASAP

© 2025 Listings courtesy of MRED as distributed by MLS GRID. All Rights Reserved.
Bought with Alina Staehely • TLC Real Estate Services





