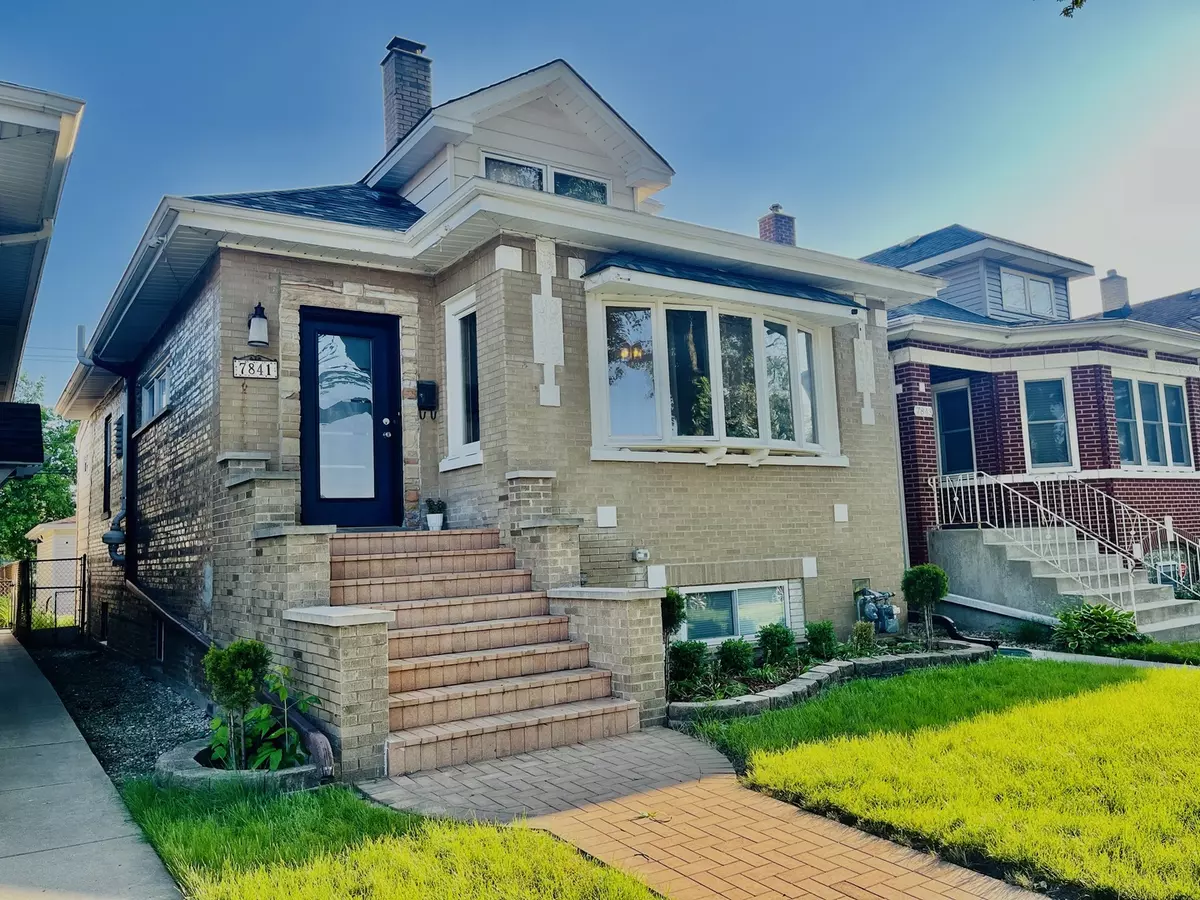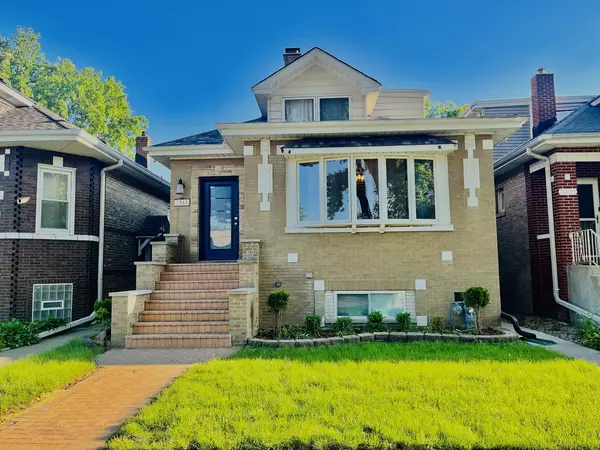$400,000
$399,900
For more information regarding the value of a property, please contact us for a free consultation.
7841 W Westwood DR Elmwood Park, IL 60707
3 Beds
2.5 Baths
2,193 SqFt
Key Details
Sold Price $400,000
Property Type Single Family Home
Sub Type Detached Single
Listing Status Sold
Purchase Type For Sale
Square Footage 2,193 sqft
Price per Sqft $182
MLS Listing ID 12077768
Sold Date 08/16/24
Style Bungalow
Bedrooms 3
Full Baths 2
Half Baths 1
Year Built 1927
Annual Tax Amount $7,634
Tax Year 2022
Lot Size 3,615 Sqft
Lot Dimensions 30 X 116
Property Description
A fabulous home in the desirable, Elmwood Park. This home's living room draws a cheerful first impression and inviting curb appeal. The bright interior features inviting ceiling light, in the living room has with big windows to bring in an abundance of natural light. The open design is intimate enough for everyday living while also offering impressive space for entertaining. The kitchen is ideal for gathering at the heart of the home, while overlooking the great room that is complemented with hardwood floors. The primary and secondary room are desirably located on the main-level and bathroom are also conveniently located on the main level. An office (or additional bedroom) with full bath located on the basement, this beautiful home has a one more room, this place is huge, and that backyard with cement concrete 20x20 is cozy ready to enjoy with family and friends. The Garage has a party door, and a chamberlain side mount door. Dry lock clear coated home exterior. This spectacular home also has a beautiful pergola is made out of 100% cedar wood.
Location
State IL
County Cook
Area Elmwood Park
Rooms
Basement Full
Interior
Interior Features Hardwood Floors, Solar Tubes/Light Tubes, First Floor Bedroom, First Floor Full Bath
Heating Natural Gas, Forced Air
Cooling Central Air
Equipment CO Detectors, Ceiling Fan(s)
Fireplace N
Appliance Range, Microwave, Dishwasher, Refrigerator, Disposal, Stainless Steel Appliance(s)
Laundry Gas Dryer Hookup, In Unit
Exterior
Exterior Feature Patio, Stamped Concrete Patio
Parking Features Detached
Garage Spaces 2.0
Community Features Park, Pool, Sidewalks, Street Lights, Street Paved
Roof Type Asphalt
Building
Sewer Public Sewer
Water Lake Michigan, Public
New Construction false
Schools
School District 401 , 401, 401
Others
HOA Fee Include None
Ownership Fee Simple
Special Listing Condition List Broker Must Accompany
Read Less
Want to know what your home might be worth? Contact us for a FREE valuation!

Our team is ready to help you sell your home for the highest possible price ASAP

© 2024 Listings courtesy of MRED as distributed by MLS GRID. All Rights Reserved.
Bought with Luca Lollino • RE/MAX Properties Northwest






