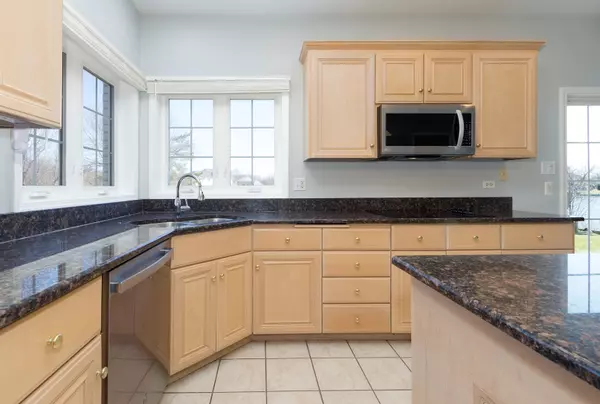$614,000
$629,900
2.5%For more information regarding the value of a property, please contact us for a free consultation.
12541 S 104th AVE Palos Park, IL 60464
4 Beds
4.5 Baths
3,560 SqFt
Key Details
Sold Price $614,000
Property Type Single Family Home
Sub Type Detached Single
Listing Status Sold
Purchase Type For Sale
Square Footage 3,560 sqft
Price per Sqft $172
Subdivision Lake Lucille
MLS Listing ID 12006349
Sold Date 08/16/24
Style Traditional
Bedrooms 4
Full Baths 4
Half Baths 1
Year Built 1999
Annual Tax Amount $10,562
Tax Year 2022
Lot Size 0.345 Acres
Lot Dimensions 95X159
Property Description
Spectacular location with breath taking views of Lake Lucille from this contemporary water front home w/4 car heated garage (one car tandem) & ample extra offset parking on conrete driveway, featuring a freshly painted interior, open circular floor plan with soaring ceilings, & this skylights, loft overlooking main level is a flex space & this room can easily become an additional bedroom by adding 2 walls & a door (seller can help), 2 fireplaces, hardwood floors, 1st floor primary ensuite, formal Dining room plus breakfast area off KIT along with 1st floor laundry room with access to attached garage. 2nd level features a mini ensuite w/private bath & stacked Washer/Dryer in Closet plus 2 more Bedrooms with one having been converted into an office area with the skylight & 2nd fireplace. Notice it has it's own Heat/AC unit. Off the loft area you'll find access to a 2nd office/Bonus room overlooking the 1st floor primary ensuite plus there's access to the walk up stairs to the unfinished attic area through this room. There is a control switch in this room also for the whole house fan. Skyslights & Blinds open/close by remote control. Basement is finished with a super spacious Familyroom, a full bath, a large bonus room with large walking closet that could be den/office/craftroom, a tandem area room, storage room & large utility room with access to the concrete crawl. Furnace & CAC are 1 year old. ALL windows were replaced 3 years ago. Enjoy the huge backyard with a patio, water fall, shed on south side of home for extra storage and spectacular custom all cedar 4 level deck accessing lake level area along with an 85' boardwalk running across the back yard. Please Note: NO HOA Fees for this Lake Lucille Subdivision! Once a year, the property owners voluntarily coordinate a professional company to clean the lake area & split the cost. Also, RE Taxes do NOT reflect a Homeowner's Exemption. Your opportunity is here. Come look & make this yours today!
Location
State IL
County Cook
Area Palos Park
Rooms
Basement Partial
Interior
Interior Features Vaulted/Cathedral Ceilings, Skylight(s), Hardwood Floors, First Floor Bedroom, First Floor Laundry, Second Floor Laundry, First Floor Full Bath, Walk-In Closet(s), Open Floorplan, Some Carpeting, Granite Counters
Heating Natural Gas, Forced Air
Cooling Central Air
Fireplaces Number 2
Fireplaces Type Wood Burning, Electric, Gas Log, Gas Starter, Heatilator
Equipment Central Vacuum, CO Detectors, Ceiling Fan(s), Sump Pump
Fireplace Y
Appliance Double Oven, Microwave, Dishwasher, Refrigerator, Washer, Dryer, Stainless Steel Appliance(s)
Laundry Gas Dryer Hookup, Multiple Locations
Exterior
Exterior Feature Deck, Patio
Parking Features Attached
Garage Spaces 4.0
Community Features Park, Lake, Water Rights, Sidewalks, Street Lights, Street Paved
Roof Type Asphalt
Building
Lot Description Lake Front, Pond(s), Water Rights, Water View
Sewer Public Sewer
Water Lake Michigan
New Construction false
Schools
Elementary Schools Palos West Elementary School
Middle Schools Palos South Middle School
High Schools Amos Alonzo Stagg High School
School District 118 , 118, 230
Others
HOA Fee Include None
Ownership Fee Simple
Special Listing Condition None
Read Less
Want to know what your home might be worth? Contact us for a FREE valuation!

Our team is ready to help you sell your home for the highest possible price ASAP

© 2024 Listings courtesy of MRED as distributed by MLS GRID. All Rights Reserved.
Bought with Adam Alfraihat • Baird & Warner






