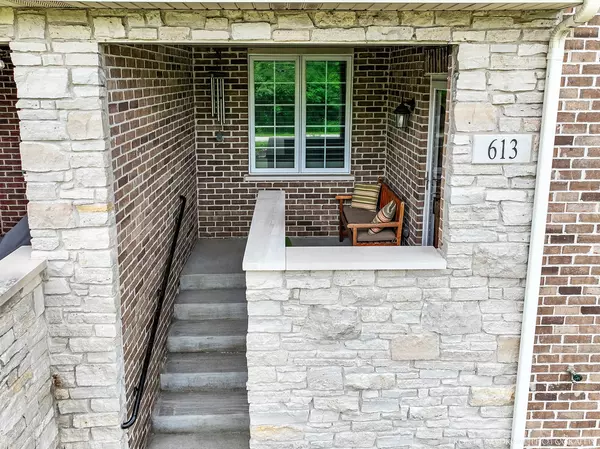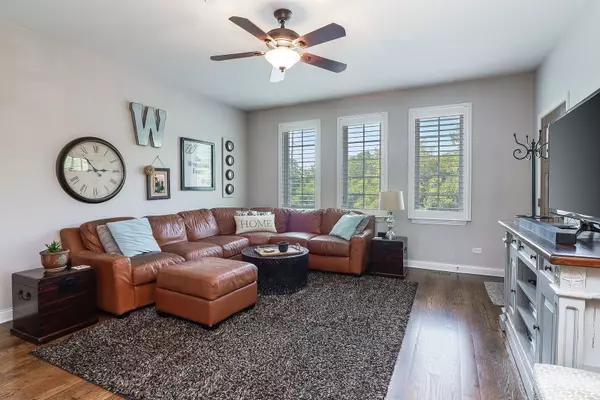$486,000
$500,000
2.8%For more information regarding the value of a property, please contact us for a free consultation.
613 Talcott AVE Lemont, IL 60439
3 Beds
2.5 Baths
2,000 SqFt
Key Details
Sold Price $486,000
Property Type Townhouse
Sub Type Townhouse-2 Story
Listing Status Sold
Purchase Type For Sale
Square Footage 2,000 sqft
Price per Sqft $243
MLS Listing ID 12084601
Sold Date 08/14/24
Bedrooms 3
Full Baths 2
Half Baths 1
HOA Fees $165/mo
Rental Info Yes
Year Built 2015
Annual Tax Amount $4,948
Tax Year 2022
Lot Dimensions 25X55
Property Description
Welcome to luxury living at its finest in this exquisite townhome located in the heart of Historic Downtown Lemont. Boasting 3 bedrooms, 2 1/2 bathrooms, and sprawling across 2000 Sq. Ft. + finished basement, this meticulously crafted residence offers a lifestyle of sophistication and comfort. As you step inside, you're greeted by the elegance of hardwood throughout the first floor, complemented by custom lighting. The gourmet kitchen is a chef's dream, featuring custom espresso maple cabinets, granite countertops, stainless steel GE appliances, and a convenient pantry. Entertain guests in the spacious dining room, adorned with hardwood flooring and plantation shutters, or unwind in the inviting living room, complete with a ceiling fan and plantation shutters. Upstairs, the primary suite offers a serene retreat with a walk-in closet, plush carpeting, and a luxurious ensuite bathroom featuring an oversized tile shower, soaker tub, and granite double vanity. Two additional large bedrooms, both with walk-in closets and ceiling fans, provide ample space for family or guests, while the second-floor main bathroom offers convenience and style with a tub and shower combination and granite vanity. The finished lookout basement adds versatility to the home, offering a family room with plush carpeting, 10 Ft. ceilings, and an office/flex space, providing the perfect setting for work or relaxation. Storage is plentiful with built-in shelving, ensuring organization is effortless. Outside, the maintenance-free exterior features brick, stone, and Hardie siding, complemented by Andersen windows for durability and energy efficiency. Enjoy the convenience of a 2-car drywalled garage with built-in storage and workbench. Located in the vibrant community of Lemont, residents will enjoy proximity to restaurants, shopping, and recreational amenities such as The Forge, Lemont Quarries, and Athens Park. Explore the numerous walking/running trails, award-winning golf courses, and commuter train for easy access to the city. With its prime location, exceptional craftsmanship, and array of amenities, this townhome offers the epitome of luxury living in Lemont's award-winning school districts. Don't miss your chance to experience the best in suburban living - schedule your showing today!
Location
State IL
County Cook
Area Lemont
Rooms
Basement Full, English
Interior
Interior Features Hardwood Floors, Second Floor Laundry, Storage, Walk-In Closet(s), Open Floorplan, Granite Counters, Pantry
Heating Natural Gas, Forced Air
Cooling Central Air
Equipment Humidifier, TV-Cable, Fire Sprinklers, CO Detectors, Sump Pump
Fireplace N
Appliance Range, Microwave, Dishwasher, Refrigerator, Disposal
Laundry Gas Dryer Hookup, In Unit, Sink
Exterior
Exterior Feature Patio, Storms/Screens
Parking Features Attached
Garage Spaces 2.0
Roof Type Asphalt
Building
Story 2
Sewer Public Sewer
Water Public
New Construction false
Schools
Elementary Schools Oakwood Elementary School
Middle Schools Old Quarry Middle School
High Schools Lemont Twp High School
School District 113A , 113A, 210
Others
HOA Fee Include Insurance,Exterior Maintenance,Lawn Care,Snow Removal
Ownership Fee Simple
Special Listing Condition None
Pets Allowed Cats OK, Dogs OK
Read Less
Want to know what your home might be worth? Contact us for a FREE valuation!

Our team is ready to help you sell your home for the highest possible price ASAP

© 2024 Listings courtesy of MRED as distributed by MLS GRID. All Rights Reserved.
Bought with Michelle Ward • Coldwell Banker Real Estate Group






