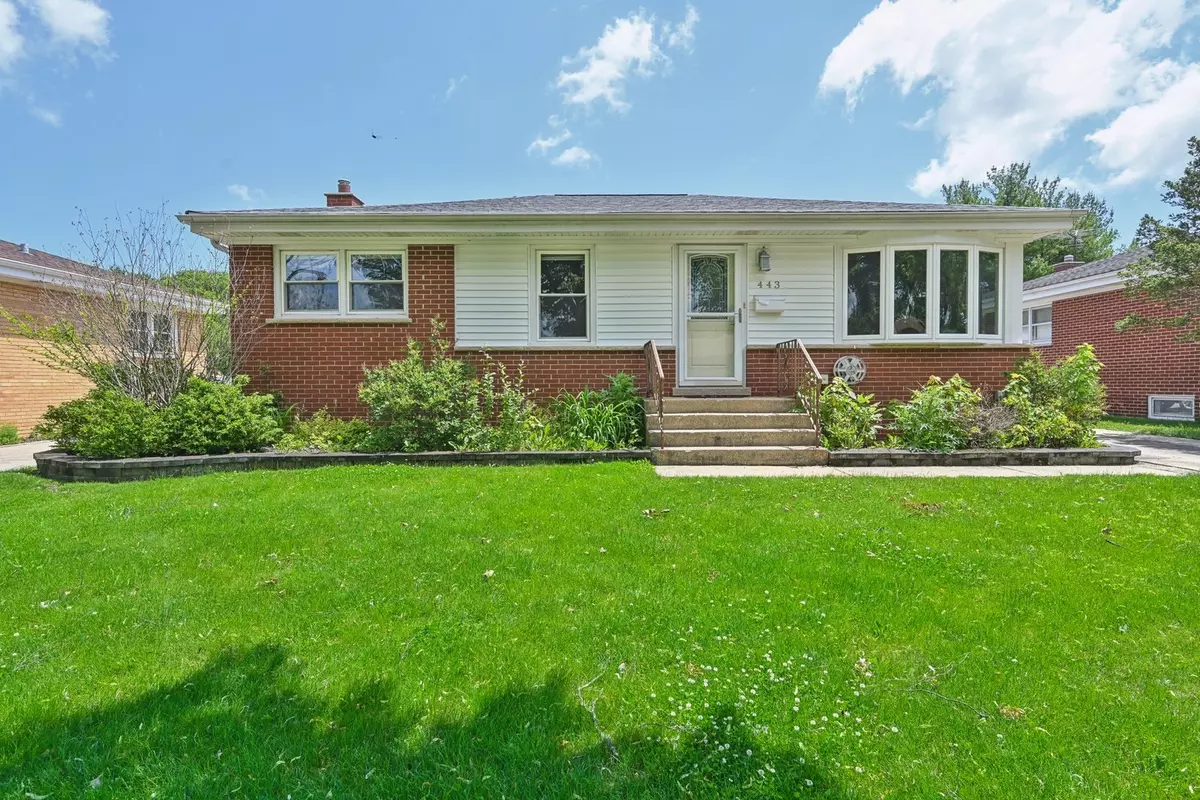$392,500
$385,000
1.9%For more information regarding the value of a property, please contact us for a free consultation.
443 Radcliffe AVE Des Plaines, IL 60016
3 Beds
2 Baths
1,005 SqFt
Key Details
Sold Price $392,500
Property Type Single Family Home
Sub Type Detached Single
Listing Status Sold
Purchase Type For Sale
Square Footage 1,005 sqft
Price per Sqft $390
Subdivision Cumberland Highlands
MLS Listing ID 12061502
Sold Date 08/15/24
Bedrooms 3
Full Baths 2
Year Built 1959
Annual Tax Amount $7,276
Tax Year 2022
Lot Size 7,448 Sqft
Lot Dimensions 55X136
Property Description
This charming ranch is the epitome of move-in ready! Step in and be impressed immediately with the big picture window and gleaming hardwood floors throughout the main level. The home boasts three spacious bedrooms on the main floor and a nicely updated bathroom with a tiled shower. The kitchen features stainless steel appliances, another picture window, and a generously sized eat-in area. Step downstairs and discover another full kitchen with a tile backsplash, along with a giant bar that seats five or more! The basement also offers a large living area and an additional full bathroom, with fully tiled walls for easy cleaning. The backyard provides plenty of space for summer BBQs, and the massive concrete driveway apron accommodates guests of any size at your next gathering. The oversized 2.5-car garage offers ample room for all your toys and plenty of additional storage. This house is conveniently located close to award-winning schools, parks, shopping, restaurants, and more. Contact today for your private showing before this one gets away!
Location
State IL
County Cook
Area Des Plaines
Rooms
Basement Full
Interior
Interior Features First Floor Bedroom, First Floor Full Bath
Heating Natural Gas, Forced Air
Cooling Central Air
Equipment Humidifier
Fireplace N
Appliance Range, Microwave, Dishwasher, Refrigerator, Washer, Dryer, Range Hood
Laundry Gas Dryer Hookup, In Unit, Sink
Exterior
Exterior Feature Patio, Porch
Parking Features Detached
Garage Spaces 2.5
Community Features Park, Curbs, Sidewalks, Street Paved
Building
Sewer Public Sewer
Water Lake Michigan
New Construction false
Schools
Elementary Schools Cumberland Elementary School
Middle Schools Chippewa Middle School
High Schools Maine West High School
School District 62 , 62, 207
Others
HOA Fee Include None
Ownership Fee Simple
Special Listing Condition None
Read Less
Want to know what your home might be worth? Contact us for a FREE valuation!

Our team is ready to help you sell your home for the highest possible price ASAP

© 2024 Listings courtesy of MRED as distributed by MLS GRID. All Rights Reserved.
Bought with Sylejman Gazafer • Kale Realty






