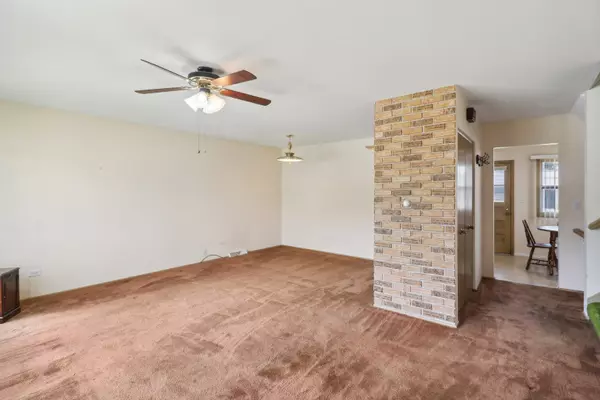$425,000
$380,000
11.8%For more information regarding the value of a property, please contact us for a free consultation.
498 W Walnut AVE Des Plaines, IL 60016
3 Beds
2 Baths
1,440 SqFt
Key Details
Sold Price $425,000
Property Type Single Family Home
Sub Type Detached Single
Listing Status Sold
Purchase Type For Sale
Square Footage 1,440 sqft
Price per Sqft $295
MLS Listing ID 12095021
Sold Date 08/14/24
Style Tri-Level
Bedrooms 3
Full Baths 2
Year Built 1962
Annual Tax Amount $6,342
Tax Year 2023
Lot Dimensions 80X107
Property Description
Centrally located 3 bedrooms, 2 bath home offers ample space with versatile layout. Main level features spacious living room with newer blinds which flows into dining room. Kitchen has newer electric cooktop installed in January 2023 and eating area. Upper floor leads to three bedrooms, including generous walk-in closet in primary bedroom which may be an easy conversion to add an ensuite bathroom. Lower level is finished with huge family room, full bath, laundry area and storage. Hot water heater replaced May 2023. Manicured landscaping, large backyard, oversized 2 1/2 car garage ready for your boat or recreational vehicle which can fit next to your car. Close proximity to park, shopping, OHare airport, I 90, I 294, and Union Pacific Northwest Metra stops: Cumberland and Des Plaines. Good bones, needs updates, move in - update later. Sold as-is.
Location
State IL
County Cook
Area Des Plaines
Rooms
Basement Partial
Interior
Interior Features Bar-Dry, Walk-In Closet(s)
Heating Natural Gas
Cooling Central Air
Equipment Humidifier, Ceiling Fan(s), Water Heater-Gas
Fireplace N
Appliance Microwave, Dishwasher, Refrigerator, Washer, Dryer, Built-In Oven, Range Hood, Electric Cooktop
Laundry Gas Dryer Hookup, Laundry Chute
Exterior
Exterior Feature Patio
Parking Features Attached
Garage Spaces 2.5
Community Features Park, Sidewalks, Street Lights, Street Paved
Roof Type Asphalt
Building
Lot Description Sidewalks, Streetlights
Sewer Public Sewer
Water Lake Michigan
New Construction false
Schools
Elementary Schools Devonshire School
Middle Schools Friendship Junior High School
High Schools Elk Grove High School
School District 59 , 59, 214
Others
HOA Fee Include None
Ownership Fee Simple
Special Listing Condition None
Read Less
Want to know what your home might be worth? Contact us for a FREE valuation!

Our team is ready to help you sell your home for the highest possible price ASAP

© 2024 Listings courtesy of MRED as distributed by MLS GRID. All Rights Reserved.
Bought with Sally Chang • @properties Christie's International Real Estate






