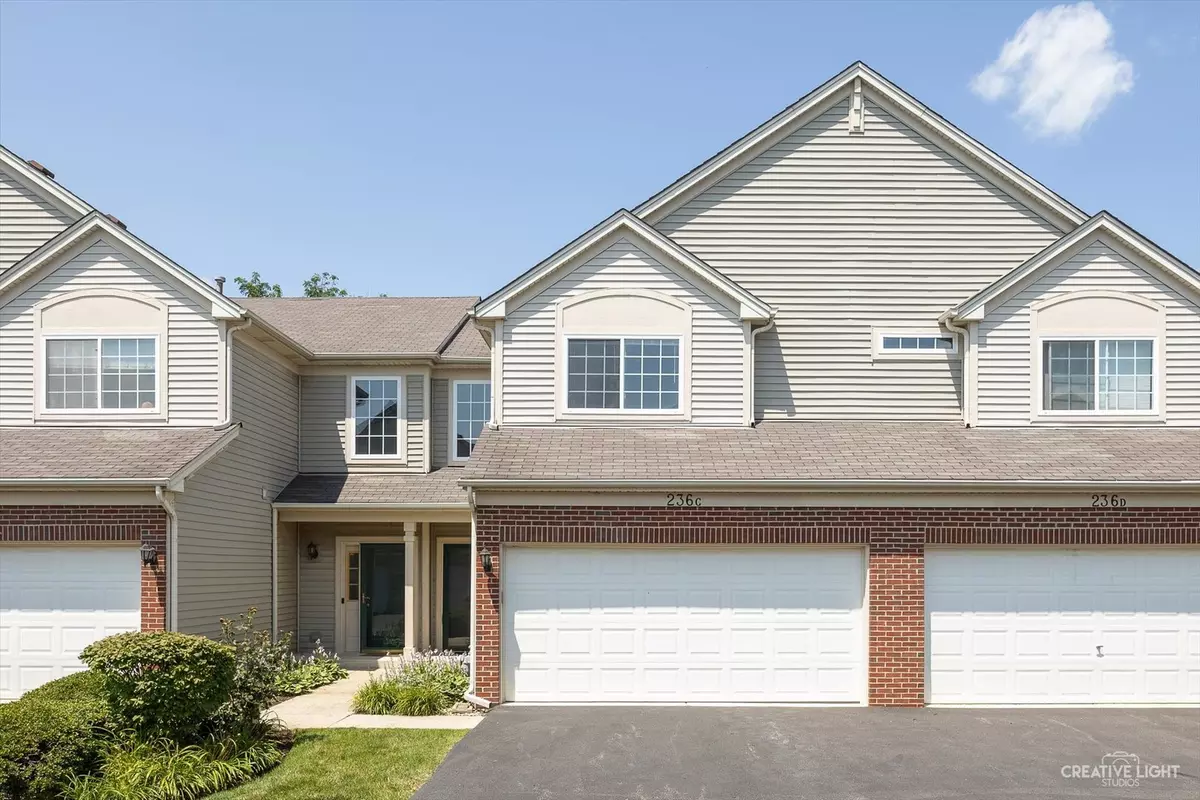$274,900
$274,900
For more information regarding the value of a property, please contact us for a free consultation.
236 NICOLE DR #C South Elgin, IL 60177
3 Beds
1.5 Baths
1,442 SqFt
Key Details
Sold Price $274,900
Property Type Condo
Sub Type Condo
Listing Status Sold
Purchase Type For Sale
Square Footage 1,442 sqft
Price per Sqft $190
Subdivision Thornwood
MLS Listing ID 12106183
Sold Date 08/15/24
Bedrooms 3
Full Baths 1
Half Baths 1
HOA Fees $227/mo
Rental Info Yes
Year Built 2000
Annual Tax Amount $4,838
Tax Year 2023
Lot Dimensions COMMON
Property Description
Wow! Move in ready! Great interior subdivision location! Private entrance! Open 2-story foyer with plant shelf! Spacious living room with TV niche and plenty of natural light! Very functional kitchen with oak cabinetry, brand new stainless steel appliances and pantry closet! Separate dining area with sliding glass door to the private patio! Updated 1/2 bath with with tile flooring and newer vanity! Spacious master bedroom with walk-in closet and direct access to full bath with walk-in shower and separate tub! Gracious size secondary bedrooms! Convenient 2nd floor laundry! Oak railings! New carpet! Quick access to the Randall Rd corridor and all the shopping! St. Charles schools! Priced to sell!
Location
State IL
County Kane
Area South Elgin
Rooms
Basement None
Interior
Interior Features Vaulted/Cathedral Ceilings, Laundry Hook-Up in Unit
Heating Natural Gas, Forced Air
Cooling Central Air
Equipment TV-Cable, Ceiling Fan(s)
Fireplace N
Appliance Range, Dishwasher, Refrigerator, Washer, Dryer, Disposal
Exterior
Exterior Feature Patio, Storms/Screens
Parking Features Attached
Garage Spaces 2.0
Amenities Available Park, Party Room, Pool, Tennis Court(s)
Roof Type Asphalt
Building
Story 2
Sewer Public Sewer
Water Public
New Construction false
Schools
School District 303 , 303, 303
Others
HOA Fee Include Insurance,Exterior Maintenance,Lawn Care,Snow Removal
Ownership Condo
Special Listing Condition None
Pets Allowed Cats OK, Dogs OK
Read Less
Want to know what your home might be worth? Contact us for a FREE valuation!

Our team is ready to help you sell your home for the highest possible price ASAP

© 2024 Listings courtesy of MRED as distributed by MLS GRID. All Rights Reserved.
Bought with Kathy Brothers • Keller Williams Innovate - Aurora






