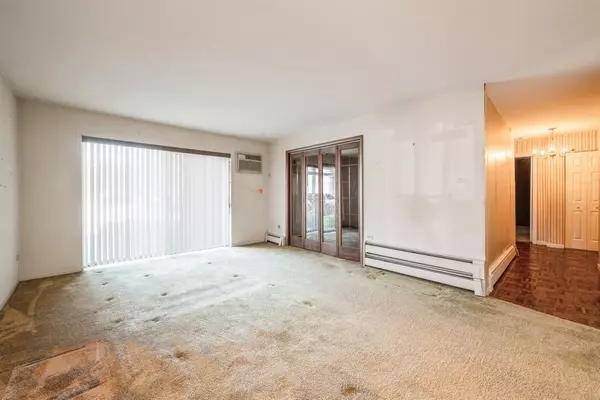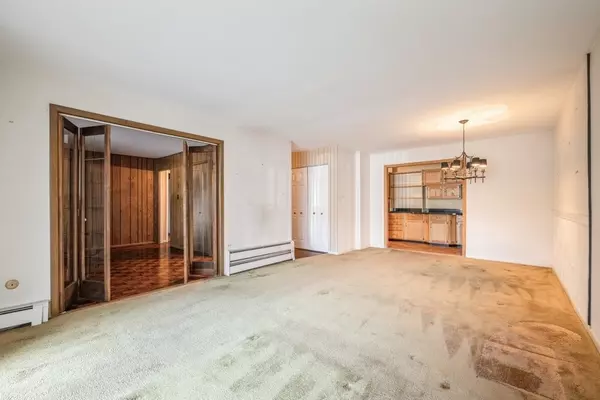$220,000
$199,900
10.1%For more information regarding the value of a property, please contact us for a free consultation.
8923 Knight AVE #101 Des Plaines, IL 60016
3 Beds
2 Baths
1,255 SqFt
Key Details
Sold Price $220,000
Property Type Condo
Sub Type Condo
Listing Status Sold
Purchase Type For Sale
Square Footage 1,255 sqft
Price per Sqft $175
MLS Listing ID 12086661
Sold Date 08/12/24
Bedrooms 3
Full Baths 2
HOA Fees $409/mo
Rental Info Yes
Year Built 1974
Annual Tax Amount $2,942
Tax Year 2023
Property Description
MULTIPLE OFFERS RECEIVED. HIGHEST AND BEST DUE FRIDAY, JULY 26, AT 10 AM. GREAT INVESTMENT OPPORTUNITY OR AFFORDABLE HOME. Rare 3-BEDROOM, INVESTOR-FRIENDLY, FIRST-FLOOR condo in a great location. Maine East school district! First floor, corner unit. Only 4 units in the building with this 3-bedroom floorplan. Sun-filled living/dining room with sliding doors to quaint patio. Primary bedroom with EN SUITE FULL BATH and WALK-IN CLOSET. 2nd bedroom with huge closets. And spacious 3RD BEDROOM OR DEN with french doors to living room as well as a doorway to the hall. 2ND FULL BATH in hallway. SIZABLE KITCHEN with small breakfast bar for stool seating, open to dining/living room. Pool, tennis court, and playground on site! Rents for comparable properties in the $1,800-$2,200/month range. Reasonable taxes ($3,172.87 in 2023) and HOA dues ($409.50/month). HOA covers heat, gas, water, scavenger, exterior maintenance, snow and parking. Unassigned exterior parking. Photos coming Tuesday 7/23. Sold As-Is.
Location
State IL
County Cook
Area Des Plaines
Rooms
Basement None
Interior
Heating Natural Gas
Cooling Window/Wall Unit - 1
Fireplace N
Appliance Range, Dishwasher, Refrigerator, Disposal
Laundry Common Area
Exterior
Amenities Available Coin Laundry, Elevator(s), Storage, On Site Manager/Engineer, Park, Pool, Security Door Lock(s), Tennis Court(s), Ceiling Fan, Clubhouse, Laundry, Patio
Building
Story 4
Sewer Public Sewer
Water Lake Michigan
New Construction false
Schools
Elementary Schools Stevenson School
Middle Schools Gemini Junior High School
High Schools Maine East High School
School District 63 , 63, 207
Others
HOA Fee Include Heat,Water,Gas,Parking,Insurance,Clubhouse,Pool,Exterior Maintenance,Lawn Care,Scavenger,Snow Removal
Ownership Fee Simple
Special Listing Condition None
Pets Allowed No
Read Less
Want to know what your home might be worth? Contact us for a FREE valuation!

Our team is ready to help you sell your home for the highest possible price ASAP

© 2024 Listings courtesy of MRED as distributed by MLS GRID. All Rights Reserved.
Bought with Joanne DeMonte • Sebastian Co. Real Estate






