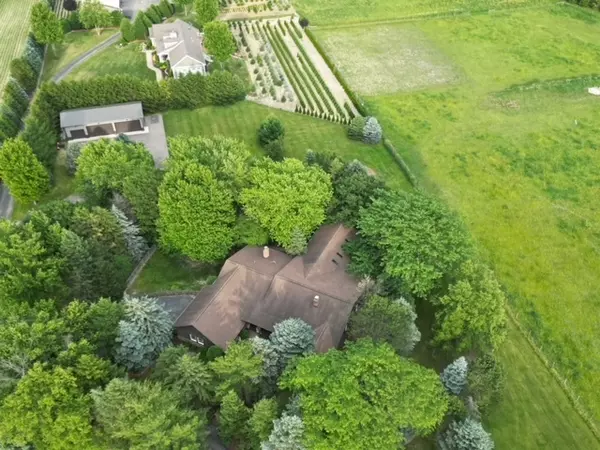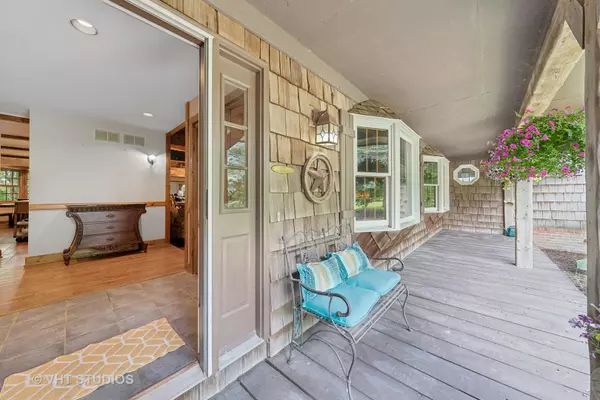$675,000
$684,958
1.5%For more information regarding the value of a property, please contact us for a free consultation.
2N965 Francis RD Maple Park, IL 60151
3 Beds
2 Baths
3,636 SqFt
Key Details
Sold Price $675,000
Property Type Single Family Home
Sub Type Detached Single
Listing Status Sold
Purchase Type For Sale
Square Footage 3,636 sqft
Price per Sqft $185
MLS Listing ID 12073001
Sold Date 08/12/24
Style Ranch
Bedrooms 3
Full Baths 2
Year Built 1995
Annual Tax Amount $14,337
Tax Year 2023
Lot Size 3.300 Acres
Lot Dimensions 276 X 874 X 185 X 119 X 431
Property Description
This is the home you have been looking for don't wait for new construction. This home is close to Elburn Metra train station, 15 minutes from Randall Road Corridor, and about one hour drive to Chicago. Totally remodeled open floor plan with almost 4,000 sq ft of living space all in a mountainous rustic lodge feeling of a ranch lifestyle right here in the Midwest with over three acres, 2 car attached garage, 2 car detached and a newer 4-5 car separate high ceiling garage for car collectors or mechanics or just a man-cave. As you drive up the long tree lined driveway privacy awaits you. There is a beautiful welcoming porch as you enter. Large open foyer with a coat closet to the right is the living room with a floor to ceiling Field Stone fireplace with a vaulted and high beamed ceiling with bay windows overlooking nature. There is a separate dining room with chandler for a large family gathering. Beautiful refinished hardwood floors throughout this home. Here is the kitchen for any chef to love with an center island, 6 burner wolf oven/range, granite countertops, extra cabinets galore and a fireplace with eat in table area with a bay window overlooking your fenced area. There is a laundry room with a mop sink, ironing board built in and extra cabinets and the exterior door to the attached two car garage. Now the great room/ family room extra features are open floor plan, skylights, high vaulted pine ceilings, Douglas Fir exposed beamed, Georgia pine plank flooring, and plenty of windows to make this room light and bright. The master suite has a private study with walk through closet on both sides with a lovely jack and jill bathroom with double sinks. Two large sized bedrooms all with hardwood floors no carpet in this home. The lower area is a partial basement for storage, where the utilities are zoned 2 newer furnaces and multiple crawl spaces throughout. There is a separate two car detached garage and a 5-6 car detached garage that was built 5 years ago. Plus so much more this is a very unique home. Horses are allowed.
Location
State IL
County Kane
Area Lily Lake / Maple Park
Rooms
Basement Partial
Interior
Interior Features Vaulted/Cathedral Ceilings, Skylight(s), Hardwood Floors, First Floor Bedroom, First Floor Laundry, First Floor Full Bath, Built-in Features, Walk-In Closet(s), Ceiling - 10 Foot, Beamed Ceilings, Open Floorplan, Special Millwork
Heating Propane
Cooling Central Air
Fireplaces Number 2
Fireplaces Type Wood Burning, Gas Starter
Fireplace Y
Appliance Range, Dishwasher, Refrigerator, Washer, Dryer, Disposal, Stainless Steel Appliance(s), Water Softener Owned
Laundry In Unit, Sink
Exterior
Parking Features Attached, Detached
Garage Spaces 8.0
Roof Type Asphalt
Building
Lot Description Fenced Yard, Horses Allowed, Irregular Lot, Landscaped, Mature Trees
Sewer Septic-Private
Water Private Well
New Construction false
Schools
School District 302 , 302, 302
Others
HOA Fee Include None
Ownership Fee Simple
Special Listing Condition None
Read Less
Want to know what your home might be worth? Contact us for a FREE valuation!

Our team is ready to help you sell your home for the highest possible price ASAP

© 2025 Listings courtesy of MRED as distributed by MLS GRID. All Rights Reserved.
Bought with Joy Baez • Berkshire Hathaway HomeServices Starck Real Estate





