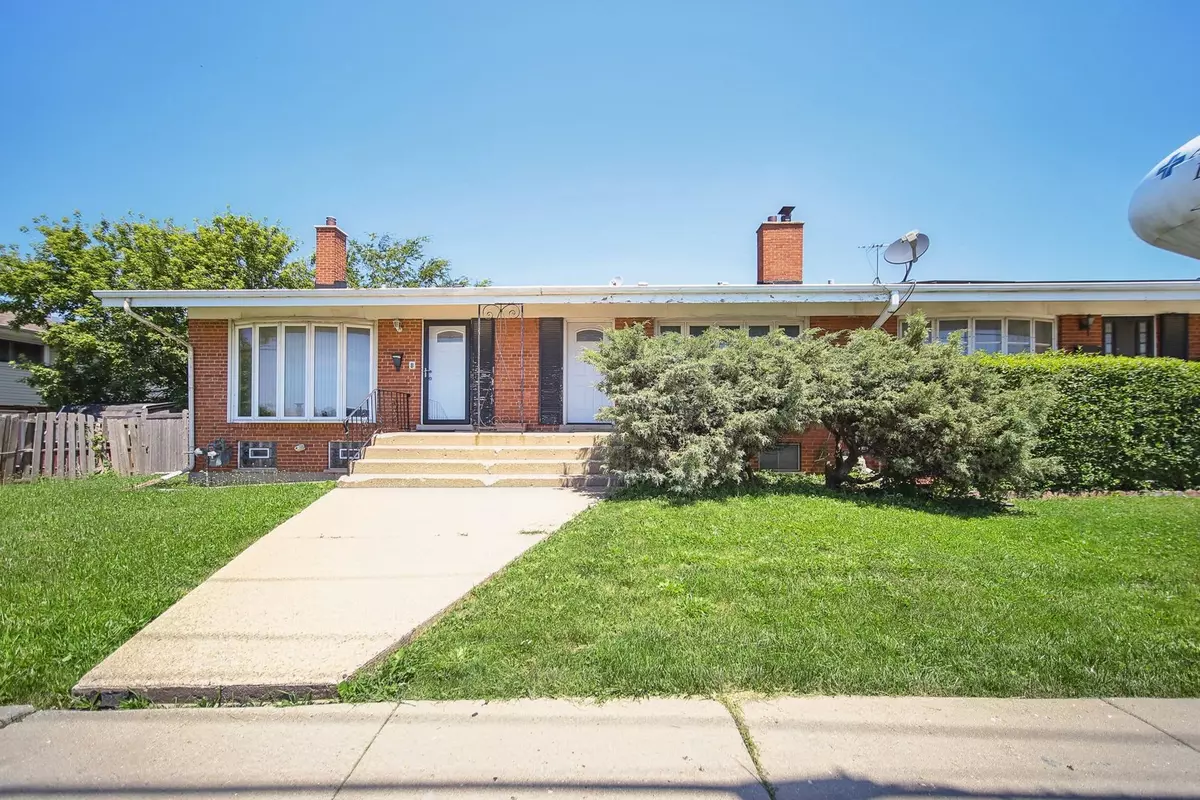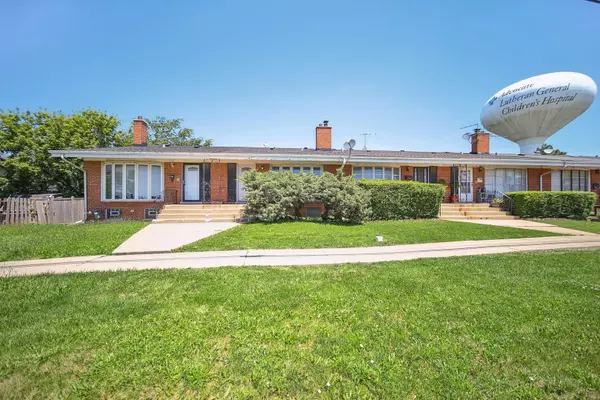$220,000
$219,900
For more information regarding the value of a property, please contact us for a free consultation.
8801 Robin DR #B Des Plaines, IL 60016
2 Beds
1.5 Baths
1,200 SqFt
Key Details
Sold Price $220,000
Property Type Townhouse
Sub Type Townhouse-TriLevel
Listing Status Sold
Purchase Type For Sale
Square Footage 1,200 sqft
Price per Sqft $183
MLS Listing ID 12079707
Sold Date 08/12/24
Bedrooms 2
Full Baths 1
Half Baths 1
Rental Info Yes
Year Built 1975
Annual Tax Amount $4,531
Tax Year 2022
Lot Dimensions 1680
Property Description
Gorgeous 2 bed 1.5 townhome with NO HOA fees in the desired Des Plaines area!! Completely remodeled kitchen in 2020 with beautiful cabinetry, new stainless steel appliances, quartz countertops and lovely backsplash. The kitchen opens up to the dining room and family room which in some cases in these complexes can be converted into a third bedroom if desired. Half bathroom on the lower level and a finished partial basement with laundry and extra storage! Head on upstairs to find the formal living room with amazing high ceilings and floor to ceiling windows that bring in tons of natural lighting, 2 bedrooms that are a good size with ample closet space and a full bathroom. The backyard is fenced and needs some TLC but can be turned into a lovely private full sized backyard. Great location near highways, parks, schools, shopping centers, golf mill mall, Lutheran general hospital, restaurants and more. Nothing to do but move in and enjoy this lovely home. All furniture with the home can stay! NO FHA, SELLING HOME AS IS
Location
State IL
County Cook
Area Des Plaines
Rooms
Basement Partial
Interior
Interior Features Vaulted/Cathedral Ceilings, Wood Laminate Floors
Heating Radiant
Cooling Window/Wall Units - 2
Fireplace N
Appliance Range, Microwave, Dishwasher, Refrigerator, Washer, Dryer, Stainless Steel Appliance(s)
Laundry Gas Dryer Hookup, In Unit
Exterior
Exterior Feature Patio
Building
Story 3
Sewer Public Sewer
Water Lake Michigan
New Construction false
Schools
Elementary Schools Apollo Elementary School
Middle Schools Gemini Junior High School
High Schools Maine East High School
School District 63 , 63, 207
Others
HOA Fee Include None
Ownership Fee Simple
Special Listing Condition None
Pets Allowed Cats OK, Dogs OK
Read Less
Want to know what your home might be worth? Contact us for a FREE valuation!

Our team is ready to help you sell your home for the highest possible price ASAP

© 2024 Listings courtesy of MRED as distributed by MLS GRID. All Rights Reserved.
Bought with Ashraf Memon • Coldwell Banker Realty






