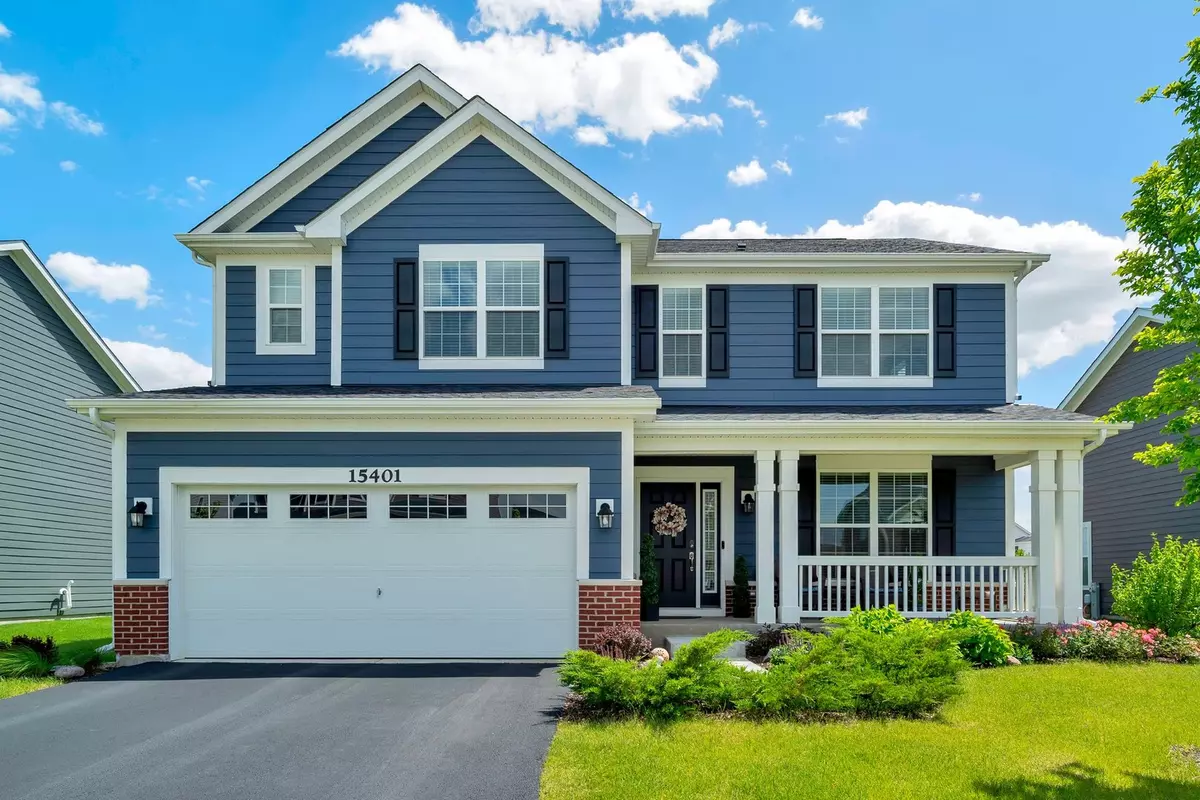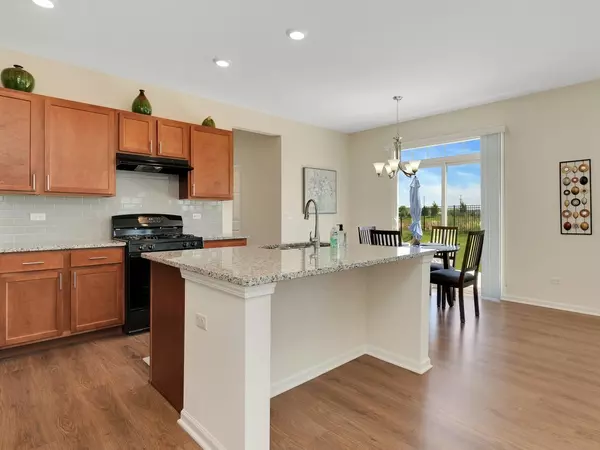$559,999
$559,999
For more information regarding the value of a property, please contact us for a free consultation.
15401 W Harvest LN Lockport, IL 60441
3 Beds
3 Baths
2,352 SqFt
Key Details
Sold Price $559,999
Property Type Single Family Home
Sub Type Detached Single
Listing Status Sold
Purchase Type For Sale
Square Footage 2,352 sqft
Price per Sqft $238
Subdivision Silo Bend
MLS Listing ID 12076068
Sold Date 08/12/24
Bedrooms 3
Full Baths 2
Half Baths 2
HOA Fees $63/mo
Year Built 2022
Annual Tax Amount $5,744
Tax Year 2022
Lot Dimensions 65X120
Property Description
Why wait to build when you can own this stunning, like-new Classic Cahill home? Inside, you'll find an open-concept layout with luxury vinyl plank flooring throughout. The front flex room, currently used as a dining area, can be easily transformed to suit your family's needs. The kitchen is a chef's delight, featuring a center island, granite countertops, a neutral grey backsplash, a pantry, and a designated eating area. Relax in the living room that flows seamlessly from the kitchen. A mudroom and half bathroom complete the main floor. Upstairs, each bedroom boasts a walk-in closet. The master bedroom includes a private bathroom with dual sinks and a walk-in shower. A loft area can be utilized as an office, and the second-floor laundry makes washing and drying clothes a breeze without the hassle of stairs. The finished basement is perfect for entertaining, with a bonus room and an additional half bathroom. Outside, enjoy summer days and nights on the concrete patio. Schedule your showing today and don't wait to build-this beautiful home is ready for you now!
Location
State IL
County Will
Area Homer / Lockport
Rooms
Basement Full
Interior
Interior Features Second Floor Laundry, Built-in Features, Walk-In Closet(s), Open Floorplan, Granite Counters, Separate Dining Room, Pantry
Heating Natural Gas, Forced Air
Cooling Central Air
Fireplace N
Appliance Range, Microwave, Dishwasher, Refrigerator, Washer, Dryer
Laundry Gas Dryer Hookup
Exterior
Exterior Feature Patio, Storms/Screens
Parking Features Attached
Garage Spaces 2.0
Community Features Park, Curbs, Street Lights, Street Paved
Roof Type Asphalt
Building
Lot Description Fenced Yard, Sidewalks, Streetlights
Sewer Public Sewer
Water Public
New Construction false
Schools
High Schools Lockport Township High School
School District 33C , 33C, 205
Others
HOA Fee Include Other
Ownership Fee Simple w/ HO Assn.
Special Listing Condition None
Read Less
Want to know what your home might be worth? Contact us for a FREE valuation!

Our team is ready to help you sell your home for the highest possible price ASAP

© 2024 Listings courtesy of MRED as distributed by MLS GRID. All Rights Reserved.
Bought with Kimberly Wirtz • Wirtz Real Estate Group Inc.






