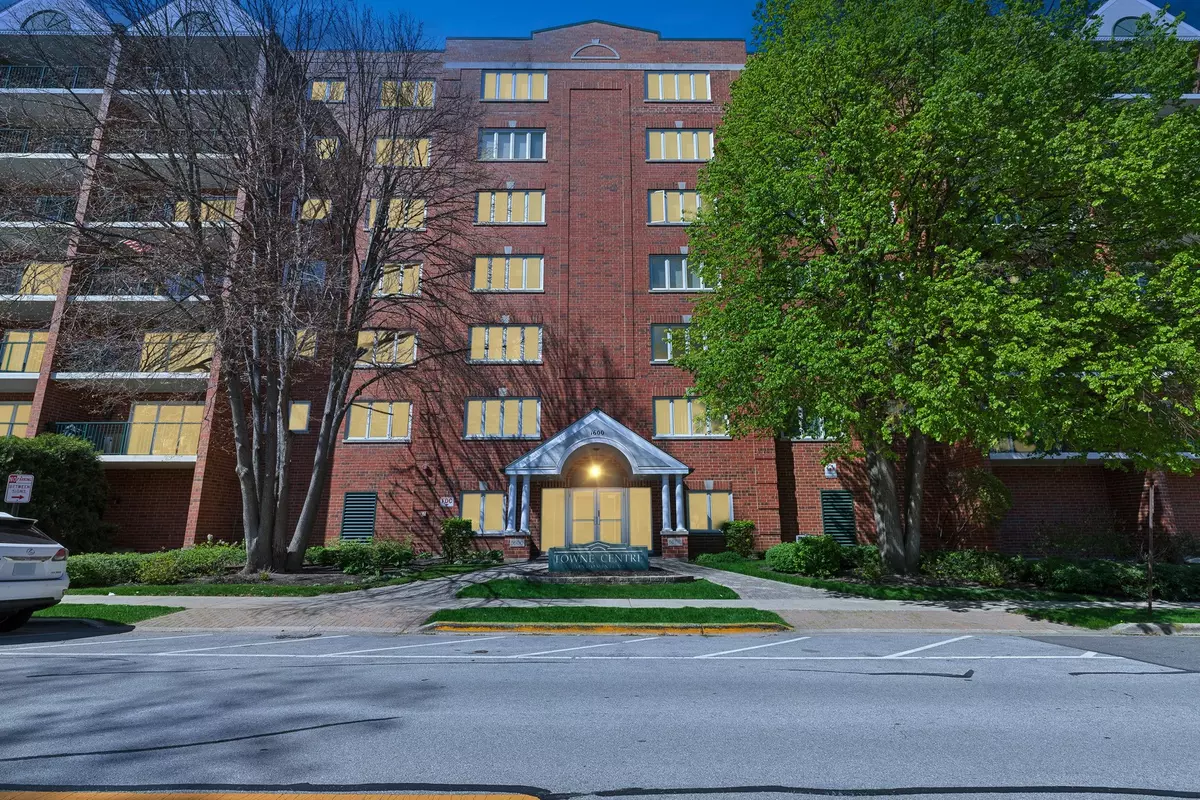$254,000
$259,500
2.1%For more information regarding the value of a property, please contact us for a free consultation.
1600 E Thacker ST #509 Des Plaines, IL 60016
2 Beds
1 Bath
1,200 SqFt
Key Details
Sold Price $254,000
Property Type Condo
Sub Type Condo
Listing Status Sold
Purchase Type For Sale
Square Footage 1,200 sqft
Price per Sqft $211
Subdivision Towne Centre
MLS Listing ID 12035342
Sold Date 08/12/24
Bedrooms 2
Full Baths 1
HOA Fees $317/mo
Rental Info No
Year Built 1994
Annual Tax Amount $3,789
Tax Year 2022
Lot Dimensions COMMON
Property Description
Discover the perfect blend of comfort and convenience in this beautifully updated 2 bedroom unit, located in the well-maintained Towne Centre Complex. As you step inside, you're greeted by a spacious entryway closet, ideal for all your storage needs. The heart of this home is the modern kitchen, equipped with all stainless steel appliances and sleek laminate flooring-a chef's delight. The updates continue throughout, with new laminate flooring enhancing the cozy living room and inviting bedrooms. Each bedroom offers ample space, large closets, and ceiling fans for your comfort. For added convenience, enjoy the benefits of in-unit side-by-side laundry facilities. Step outside onto the charming balcony, where you can relax and enjoy views of the park, adding a serene backdrop to your home. Included with this unit is a coveted indoor garage parking space, complete with a personal storage room located directly in front of the parking spot. The building itself is equipped with two elevators and offers ample guest parking, making it perfect for hosting visitors. Location is key, and this unit is ideally situated within walking distance to two parks, only a block from Central School, and close to the train station-putting you in the perfect spot to enjoy all the local amenities.
Location
State IL
County Cook
Area Des Plaines
Rooms
Basement None
Interior
Interior Features Elevator, Wood Laminate Floors, Heated Floors, Laundry Hook-Up in Unit, Storage
Heating Radiant
Cooling Central Air
Equipment TV-Cable, Fire Sprinklers, Ceiling Fan(s)
Fireplace N
Appliance Range, Microwave, Dishwasher, Refrigerator, Washer, Dryer, Stainless Steel Appliance(s)
Laundry In Unit
Exterior
Exterior Feature Balcony
Parking Features Attached
Garage Spaces 1.0
Amenities Available Elevator(s), Storage, Park
Building
Lot Description Common Grounds, Park Adjacent
Story 7
Sewer Public Sewer
Water Lake Michigan
New Construction false
Schools
Elementary Schools Central Elementary School
Middle Schools Chippewa Middle School
High Schools Maine West High School
School District 62 , 62, 207
Others
HOA Fee Include Heat,Water,Parking,Insurance,Lawn Care,Scavenger,Snow Removal
Ownership Condo
Special Listing Condition None
Pets Allowed Cats OK
Read Less
Want to know what your home might be worth? Contact us for a FREE valuation!

Our team is ready to help you sell your home for the highest possible price ASAP

© 2024 Listings courtesy of MRED as distributed by MLS GRID. All Rights Reserved.
Bought with Serifa Huskic • Coldwell Banker Realty






