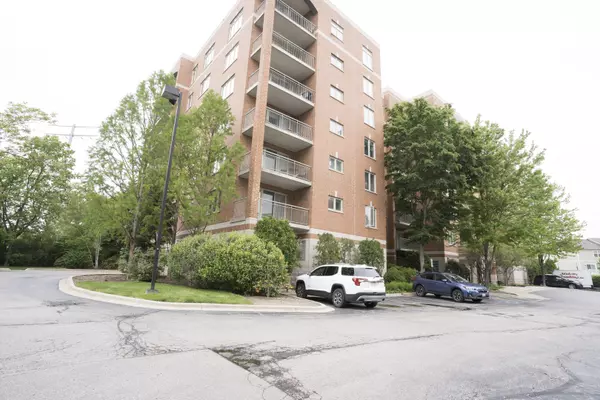$316,000
$315,000
0.3%For more information regarding the value of a property, please contact us for a free consultation.
390 S Western AVE #203 Des Plaines, IL 60016
3 Beds
2 Baths
1,817 SqFt
Key Details
Sold Price $316,000
Property Type Condo
Sub Type Condo
Listing Status Sold
Purchase Type For Sale
Square Footage 1,817 sqft
Price per Sqft $173
Subdivision Stone Gate
MLS Listing ID 12094588
Sold Date 08/09/24
Bedrooms 3
Full Baths 2
HOA Fees $520/mo
Rental Info No
Year Built 2007
Annual Tax Amount $5,690
Tax Year 2022
Lot Dimensions COMMON
Property Description
Welcome to this spacious three-bedroom, two-full-bath corner unit condo located in the desirable Stone Gate subdivision of Des Plaines. Conveniently located just steps away from downtown and nearby transportation, this condo offers both comfort and accessibility. As you enter, you'll find a welcoming living room and dining room combination, perfect for entertaining or relaxing with family and friends. The eat-in kitchen boasts stainless steel appliances and elegant granite countertops, creating a stylish and functional space for cooking and gathering. Step out onto the large balcony and enjoy pleasant views of the courtyard, providing a serene outdoor retreat right at home. This corner unit benefits from ample natural light, enhancing the airy and open feel throughout. Parking is a breeze with a dedicated 2-car tandem space located in a heated garage, ensuring convenience and comfort in all seasons. Additionally, a separate storage unit provides practical storage solutions for your belongings. With its prime location, modern amenities, and thoughtful design, this condo offers a wonderful opportunity to embrace urban living in Des Plaines. Don't miss out on the chance to make this inviting unit your new home!
Location
State IL
County Cook
Area Des Plaines
Rooms
Basement None
Interior
Interior Features Elevator, Heated Floors, Laundry Hook-Up in Unit, Storage, Flexicore
Heating Natural Gas, Radiant
Cooling Central Air
Equipment TV-Cable, Fire Sprinklers, CO Detectors, Ceiling Fan(s)
Fireplace N
Appliance Range, Microwave, Dishwasher, Refrigerator, Washer, Dryer, Disposal
Laundry In Unit
Exterior
Exterior Feature Balcony, End Unit, Cable Access
Parking Features Attached
Garage Spaces 2.0
Amenities Available Elevator(s), Storage
Roof Type Asphalt
Building
Lot Description Common Grounds, Landscaped
Story 7
Sewer Public Sewer, Sewer-Storm
Water Lake Michigan, Public
New Construction false
Schools
Elementary Schools Central Elementary School
Middle Schools Algonquin Middle School
High Schools Maine West High School
School District 62 , 62, 207
Others
HOA Fee Include Heat,Water,Gas,Parking,Insurance,Exterior Maintenance,Lawn Care,Scavenger,Snow Removal
Ownership Condo
Special Listing Condition None
Pets Allowed Cats OK, Dogs OK
Read Less
Want to know what your home might be worth? Contact us for a FREE valuation!

Our team is ready to help you sell your home for the highest possible price ASAP

© 2024 Listings courtesy of MRED as distributed by MLS GRID. All Rights Reserved.
Bought with Milan Gacanovic • Enterprise Realty Brokers Inc






