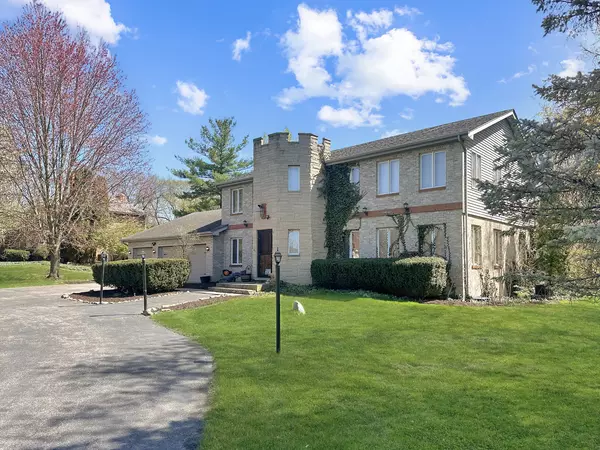$680,000
$709,900
4.2%For more information regarding the value of a property, please contact us for a free consultation.
15525 Janas DR Homer Glen, IL 60491
5 Beds
3.5 Baths
3,289 SqFt
Key Details
Sold Price $680,000
Property Type Single Family Home
Sub Type Detached Single
Listing Status Sold
Purchase Type For Sale
Square Footage 3,289 sqft
Price per Sqft $206
Subdivision Quailbrook Estates
MLS Listing ID 12072843
Sold Date 08/09/24
Style Traditional
Bedrooms 5
Full Baths 3
Half Baths 1
Year Built 1990
Annual Tax Amount $13,883
Tax Year 2022
Lot Size 1.010 Acres
Lot Dimensions 159 X 287 X 160 X 285
Property Description
Put THIS HOME under contract in July - close in August - and Seller will provide a 3% CLOSING COST CREDIT!! Use it This custom built NORTH FACING Homer Glen estate home nestled on an acre of land has been beautifully remodeled from head to toe on the inside. (AC unit -21, Canned lighting, EV charging station, LVT in bedrooms -22, Refinish kitchen cabinets, Garage floor epoxy, Hall bath remodel, PVC privacy fence -23; HW floors, Wainscoting, HW floor staircase, iron spindles for stairs, and full finished basement with full bathroom -24) HW floors in the living, dining and recreation rooms on the first floor.. Wainscoating and canned lighting in the living and recreation room. Enormous kitchen with island and breakfast bar. Living room with a wood burning FP leads to the three season room. Currently, there is a brand new $17,000 jacuzzi ( this is negotiable). Laundry and office also on first floor. Part of the back yard has a privacy fence for safety and peace of mind for pets and young children. Back yard also has a pergola and a separate deck. Iron spindle railings lead you up to the immense second floor. Four oversized bedrooms await you. Master suite with walk in closets. Basement is finished and ready for you to make it whatever your heart desires. Theater room, play room, additional rec room - you name it. Full bathroom and a fifth bedroom in the basement. Three car garage equipped with a EV charging station for your Tesla / electric vehicle Home is close to shopping, downtown Lemont, I-355 and I-80, and world class golf courses.
Location
State IL
County Will
Area Homer Glen
Rooms
Basement Full
Interior
Interior Features Walk-In Closet(s)
Heating Forced Air
Cooling Central Air
Fireplaces Number 1
Fireplaces Type Gas Starter
Equipment Humidifier
Fireplace Y
Appliance Double Oven, Microwave, Dishwasher, Refrigerator, Washer, Dryer
Laundry Gas Dryer Hookup, Sink
Exterior
Exterior Feature Deck, Porch Screened
Parking Features Attached
Garage Spaces 3.0
Community Features Street Paved
Roof Type Asphalt
Building
Lot Description Wooded
Sewer Septic-Private
Water Private Well
New Construction false
Schools
High Schools Lockport Township High School
School District 92 , 92, 205
Others
HOA Fee Include None
Ownership Fee Simple
Special Listing Condition None
Read Less
Want to know what your home might be worth? Contact us for a FREE valuation!

Our team is ready to help you sell your home for the highest possible price ASAP

© 2024 Listings courtesy of MRED as distributed by MLS GRID. All Rights Reserved.
Bought with Heather Stover • Smart Home Realty






