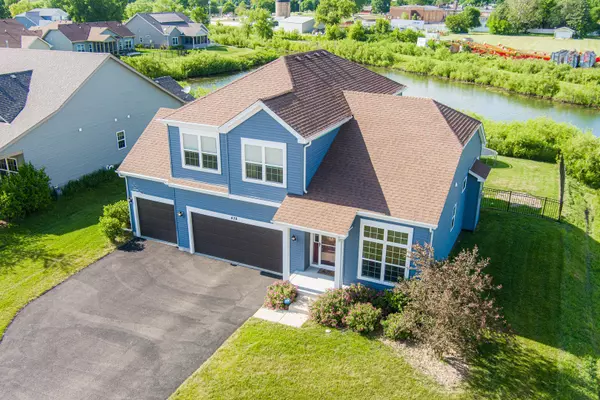$390,000
$399,900
2.5%For more information regarding the value of a property, please contact us for a free consultation.
438 E Dekalb DR Maple Park, IL 60151
4 Beds
2.5 Baths
2,020 SqFt
Key Details
Sold Price $390,000
Property Type Single Family Home
Sub Type Detached Single
Listing Status Sold
Purchase Type For Sale
Square Footage 2,020 sqft
Price per Sqft $193
MLS Listing ID 12065371
Sold Date 08/09/24
Bedrooms 4
Full Baths 2
Half Baths 1
HOA Fees $33/ann
Year Built 2019
Annual Tax Amount $10,623
Tax Year 2023
Lot Size 10,105 Sqft
Lot Dimensions 110 X 90
Property Description
Welcome to this stunning 4-bedroom, 2.5-bath home with 3 car garage located on a premium lot with serene pond. This beautifully designed residence features a first-floor office, ideal for remote work, playroom or study. The gorgeous kitchen boasts shiplap accents, Aristokrat cabinets, silgranit sink, granite countertops, and stainless-steel appliances. Dishwasher is less than a year old. Second floor spacious master bedroom suite boasts a tray ceiling, ceiling fan, walk-in closet, & full master bathroom. Three other bedrooms and full bath complete the second floor. Step outside to a fully fenced backyard with low maintenance aluminum fencing, concrete patio and relaxing pond view. Enjoy the convenience of being within walking distance to downtown Maple Park, where you can explore the local dining. During the Maple Park Fest, experience the magic of fireworks right from your backyard. Basement includes rough in for bath. Located in USDA Loan program area with 0% down!
Location
State IL
County Kane
Area Lily Lake / Maple Park
Rooms
Basement Full
Interior
Interior Features Vaulted/Cathedral Ceilings, Wood Laminate Floors, Walk-In Closet(s)
Heating Natural Gas, Forced Air
Cooling Central Air
Fireplaces Number 1
Fireplaces Type Gas Log
Equipment Humidifier, Ceiling Fan(s), Sump Pump
Fireplace Y
Appliance Range, Microwave, Dishwasher, Refrigerator, Washer, Dryer, Stainless Steel Appliance(s)
Exterior
Parking Features Attached
Garage Spaces 3.0
Building
Lot Description Fenced Yard, Pond(s)
Sewer Public Sewer
Water Public
New Construction false
Schools
Elementary Schools John Stewart Elementary School
Middle Schools Harter Middle School
High Schools Kaneland High School
School District 302 , 302, 302
Others
HOA Fee Include Insurance
Ownership Fee Simple w/ HO Assn.
Special Listing Condition None
Read Less
Want to know what your home might be worth? Contact us for a FREE valuation!

Our team is ready to help you sell your home for the highest possible price ASAP

© 2025 Listings courtesy of MRED as distributed by MLS GRID. All Rights Reserved.
Bought with James Janicke • BLUE STAR HOMES





