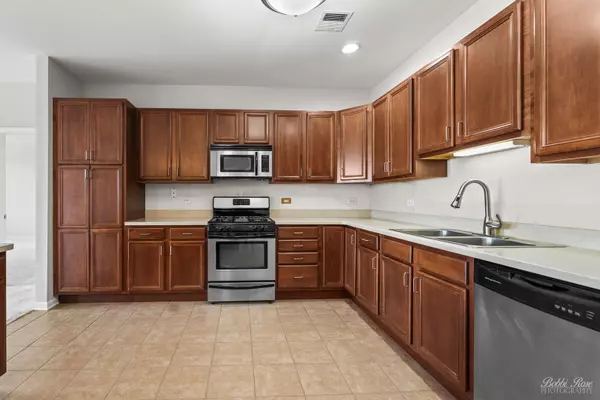$280,000
$289,000
3.1%For more information regarding the value of a property, please contact us for a free consultation.
271 E RAILROAD AVE #201 Bartlett, IL 60103
2 Beds
2 Baths
1,450 SqFt
Key Details
Sold Price $280,000
Property Type Condo
Sub Type Condo
Listing Status Sold
Purchase Type For Sale
Square Footage 1,450 sqft
Price per Sqft $193
Subdivision Bartlett Town Center
MLS Listing ID 12072391
Sold Date 08/07/24
Bedrooms 2
Full Baths 2
HOA Fees $466/mo
Rental Info No
Year Built 2007
Annual Tax Amount $5,846
Tax Year 2022
Lot Dimensions COMMON
Property Description
Downtown Bartlett Condo with Open Floor Plan! An entry foyer with coat closet opens to the great room area and kitchen. The kitchen boasts ceramic tile flooring, Corian counters, 42" cherry cabinets with pantry cabinets, stainless steel appliances, and a breakfast bar island that opens to the versatile great room. The great room features brand new neutral carpet, fresh paint, slider to the private balcony and a decorative chandelier. The master suite has plush neutral carpet, fresh paint, decorative ceiling light, large walk-in closet and private luxury bath. The bath sparkles with ceramic tile flooring, a dual sink marble and cherry cabinet vanity step in soaker tub and ceramic tile surround with glass doors. A second bedroom has brand new carpet, fresh paint, decorative ceiling light and spacious closet. The second bath features ceramic tile flooring, extended marble and cherry cabinet vanity and an acrylic surround tub/shower. There is also an in-unit laundry room with vinyl tile, full size appliance and over appliance cabinets. A private balcony overlooking the town completes the floor plan. Other features of this condo include a heated parking garage with one assigned space and a LARGE storage space as well. LOCATED IN DOWNTOWN BARTLETT RIGHT BY THE METRA STATION! NEW ROOF 2024 - ASSESSMENT INCLUDES HEAT.
Location
State IL
County Cook
Area Bartlett
Rooms
Basement None
Interior
Interior Features Elevator, Laundry Hook-Up in Unit, Storage, Flexicore, Walk-In Closet(s), Ceilings - 9 Foot, Open Floorplan, Some Wall-To-Wall Cp, Pantry
Heating Natural Gas, Forced Air
Cooling Central Air
Equipment Humidifier, TV-Cable
Fireplace N
Appliance Range, Microwave, Dishwasher, Refrigerator, Washer, Dryer, Stainless Steel Appliance(s)
Laundry Gas Dryer Hookup, In Unit
Exterior
Exterior Feature Balcony
Parking Features Attached
Garage Spaces 1.0
Amenities Available Bike Room/Bike Trails, Elevator(s), Storage
Roof Type Tar and Gravel
Building
Lot Description Common Grounds
Story 3
Sewer Public Sewer
Water Public
New Construction false
Schools
Elementary Schools Bartlett Elementary School
Middle Schools Eastview Middle School
High Schools South Elgin High School
School District 46 , 46, 46
Others
HOA Fee Include Heat,Water,Gas,Insurance,Exterior Maintenance,Lawn Care,Scavenger,Snow Removal
Ownership Condo
Special Listing Condition None
Pets Allowed Cats OK, Dogs OK, Number Limit, Size Limit
Read Less
Want to know what your home might be worth? Contact us for a FREE valuation!

Our team is ready to help you sell your home for the highest possible price ASAP

© 2025 Listings courtesy of MRED as distributed by MLS GRID. All Rights Reserved.
Bought with Kristiana Yordanova • Coldwell Banker Realty





