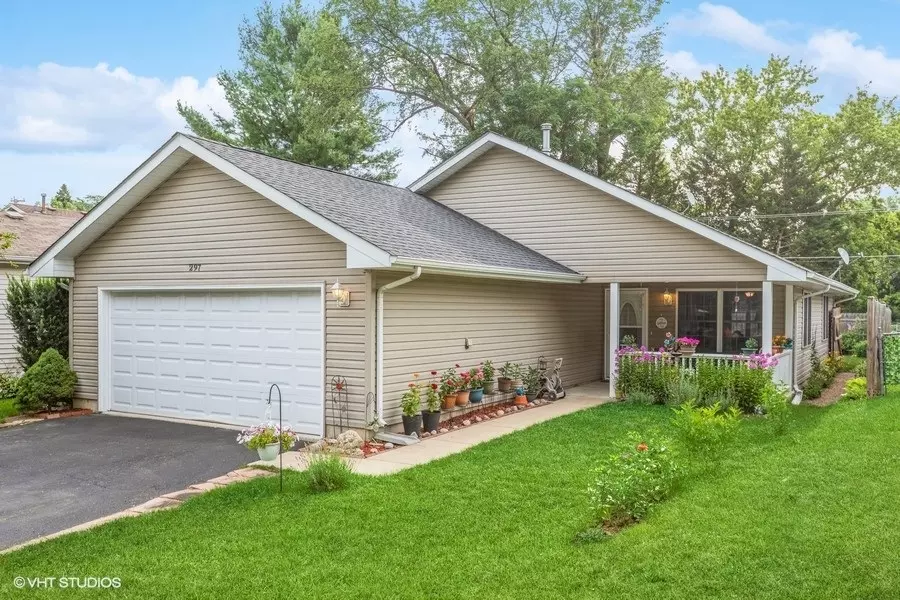$330,297
$299,900
10.1%For more information regarding the value of a property, please contact us for a free consultation.
297 Corrine AVE Crystal Lake, IL 60014
3 Beds
2 Baths
1,433 SqFt
Key Details
Sold Price $330,297
Property Type Single Family Home
Sub Type Detached Single
Listing Status Sold
Purchase Type For Sale
Square Footage 1,433 sqft
Price per Sqft $230
MLS Listing ID 12104624
Sold Date 08/05/24
Style Traditional
Bedrooms 3
Full Baths 2
Year Built 2002
Annual Tax Amount $5,455
Tax Year 2023
Lot Size 6,098 Sqft
Lot Dimensions 46.1X125.1X46.1X125.1
Property Description
Beautiful, well maintained, 3 Bedroom, 2 Bathroom Ranch, located on a quiet street with no throughfare. You are welcomed by the large front porch which is great for quiet mornings and evenings relaxing outside. Once you enter you are greeted by the warm and cozy feeling and the open concept from the Foyer, into the Expansive Dining Room and Family Room. The flow continues into the Kitchen with Granite Countertops, Spacious Peninsula, Abundance of Cabinets, and Stainless Steel Appliances. The home features a Primary Bedroom, located at the rear of the home, with En Suite that includes an oversized shower, and walk in closet. There are two additional generous sized Bedrooms, and Guest Bathroom with skylight. Both Bathrooms have comfort height vanities with Granite Countertops. The backyard with 6 foot Privacy Fence and Pristine Landscaping, is another great space to unwind or gather with family and friends. The 2 car garage with shelving has a heater so it can be used to utilize extra space, storage, or for the homeowners hobbies and needs. Additional upgrades and updates include crown molding, Roof 2017, AC 2017, Lifeproof Vinyl Plank Flooring 2019, Water Heater 2020, Primary Bedroom Carpet 2022, Freshly Painted Throughout 2023 & 2024, and Washer 2024. Great location within walking distance to the lake, parks, picnic tables, swings and West Beach. All you need to do is move in and enjoy! Welcome Home!
Location
State IL
County Mchenry
Area Crystal Lake / Lakewood / Prairie Grove
Rooms
Basement None
Interior
Interior Features First Floor Laundry, Walk-In Closet(s), Open Floorplan, Granite Counters
Heating Natural Gas, Forced Air
Cooling Central Air
Equipment CO Detectors
Fireplace N
Appliance Range, Microwave, Dishwasher, Refrigerator, Washer, Dryer, Disposal, Stainless Steel Appliance(s)
Laundry Sink
Exterior
Exterior Feature Patio
Parking Features Attached
Garage Spaces 2.0
Community Features Park, Lake, Street Paved
Roof Type Asphalt
Building
Lot Description Fenced Yard
Sewer Public Sewer
Water Public
New Construction false
Schools
School District 47 , 47, 155
Others
HOA Fee Include None
Ownership Fee Simple
Special Listing Condition None
Read Less
Want to know what your home might be worth? Contact us for a FREE valuation!

Our team is ready to help you sell your home for the highest possible price ASAP

© 2024 Listings courtesy of MRED as distributed by MLS GRID. All Rights Reserved.
Bought with Judy Gibbons • Jameson Sotheby's International Realty






