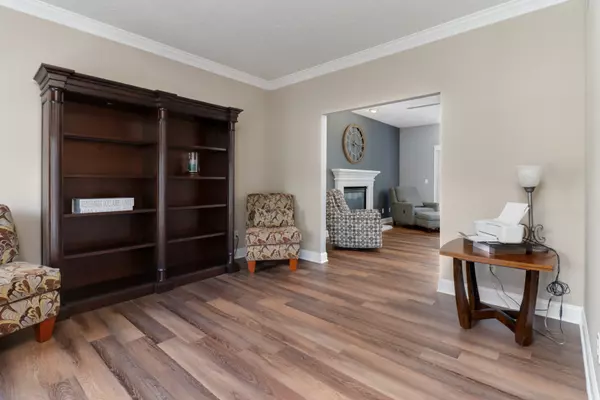$370,000
$370,000
For more information regarding the value of a property, please contact us for a free consultation.
3605 Connie Kay WAY Bloomington, IL 61704
4 Beds
3 Baths
3,849 SqFt
Key Details
Sold Price $370,000
Property Type Single Family Home
Sub Type Detached Single
Listing Status Sold
Purchase Type For Sale
Square Footage 3,849 sqft
Price per Sqft $96
Subdivision Eagle Crest East
MLS Listing ID 11977313
Sold Date 08/02/24
Style Traditional
Bedrooms 4
Full Baths 2
Half Baths 2
Year Built 2002
Annual Tax Amount $8,402
Tax Year 2023
Lot Dimensions 88X120
Property Description
Step into this lovely home nestled in the sought-after Eagle Crest East community. Begin your journey through the covered front porch, setting the tone for the elegance that awaits within. Upon entry, be greeted by the two-story foyer, setting the stage for the exquisite features that lie ahead. The main level boasts 9-foot ceilings and luxurious LPV flooring that effortlessly extends throughout, creating a sense of seamless continuity. Entertain guests in style with a formal front room and a separate dining area, perfect for hosting memorable gatherings. The heart of the home unveils an open floor plan, seamlessly connecting the kitchen, dining space, and family room with a cozy fireplace. The kitchen offers ample cabinet space with quartz countertops and a pantry. Convenience meets functionality with a separate laundry room located just steps away from the entry of the 3-car garage, simplifying daily tasks. Ascend to the upper level to discover four spacious bedrooms, each offering a tranquil retreat for relaxation and rejuvenation. The primary suite indulges the senses with a lavish soaker tub, tiled shower, and an expansive walk-in closet, ensuring a haven of comfort and luxury. Descend to the finished basement, where productivity meets leisure. An office space provides the ideal environment for work or study, while a spacious living area, complete with a pool table (to remain), offers endless possibilities for entertainment. A half bath adds convenience, while ample storage space in the unfinished area caters to organizational needs. Step outside to the backyard, where outdoor living is embraced with a patio and irrigation system. Updates abound, including a 50-gallon water heater in 2023, an irrigation system in 2004, and LPV flooring in 2022. All appliances, including the washer and dryer, remain with the home for added convenience.
Location
State IL
County Mclean
Area Bloomington
Rooms
Basement Full
Interior
Interior Features First Floor Laundry, Walk-In Closet(s), Ceiling - 9 Foot, Dining Combo, Separate Dining Room, Pantry
Heating Natural Gas
Cooling Central Air
Fireplaces Number 1
Fireplaces Type Gas Log
Fireplace Y
Appliance Range, Microwave, Dishwasher, Refrigerator, Washer, Dryer
Laundry Sink
Exterior
Exterior Feature Patio
Parking Features Attached
Garage Spaces 3.0
Community Features Park
Building
Sewer Public Sewer
Water Public
New Construction false
Schools
Elementary Schools Benjamin Elementary
Middle Schools Evans Jr High
High Schools Normal Community High School
School District 5 , 5, 5
Others
HOA Fee Include None
Ownership Fee Simple
Special Listing Condition None
Read Less
Want to know what your home might be worth? Contact us for a FREE valuation!

Our team is ready to help you sell your home for the highest possible price ASAP

© 2025 Listings courtesy of MRED as distributed by MLS GRID. All Rights Reserved.
Bought with Emily Buhrow • Keller Williams Revolution





